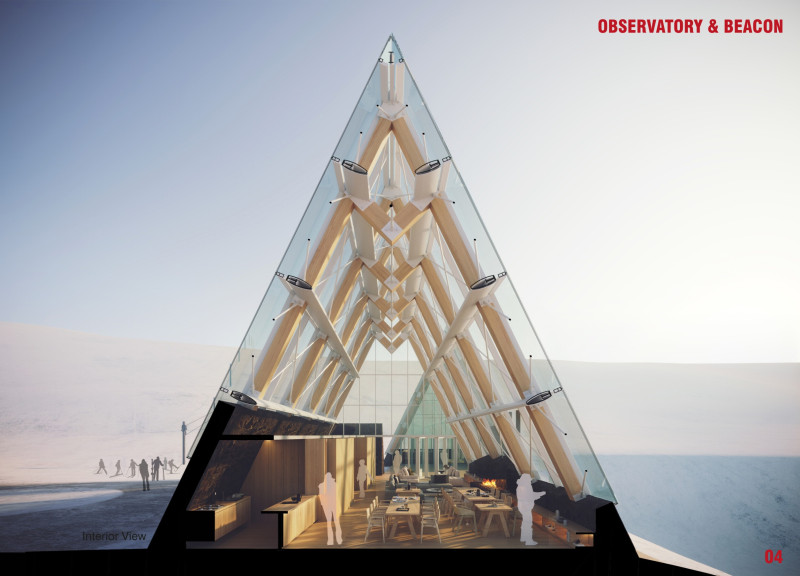5 key facts about this project
In terms of function, the Serenity Heights Residences provide a serene living environment that prioritizes well-being and comfort. The layout features open floor plans that allow for flexible use of interior spaces, encouraging residents to adapt their homes to meet their day-to-day needs. Generously sized windows are strategically placed to maximize natural light and provide expansive views of the surrounding landscape, thus blurring the lines between the indoor and outdoor environments.
One of the hallmarks of the project is the utilization of sustainable materials that align with eco-conscious design principles. The building employs recycled concrete for its foundation, which not only offers structural integrity but also reflects a commitment to reducing waste. Cedar wood is used extensively for cladding and outdoor decks, its natural durability complementing the environmental context while enhancing the overall aesthetic. Double-glazed low-emissivity glass ensures high energy efficiency, allowing sunlight to nourish living spaces while minimizing heat loss. Meanwhile, galvanized steel roofing provides a durable, long-lasting solution that withstands the elements.
The architectural design of the Serenity Heights Residences showcases a fluid spatial organization, where rooms are interconnected and encourage movement through the home. Each residence features a seamless flow from interior living areas to inviting outdoor patios, creating an ideal environment for relaxation and social interaction. The incorporation of green roofs contributes to both aesthetic appeal and environmental benefits, allowing residents to enjoy a roof garden while promoting biodiversity.
What distinguishes this project is its integration of community spaces, which serve as shared amenities for residents. These communal areas include gardens, playgrounds, and lounge zones, designed to foster interaction and a sense of belonging. Such thoughtful planning reflects an understanding of the modern living experience, emphasizing that architecture should facilitate connections among individuals.
An important aspect of the design is its sensitivity to the topography of the site, with the building’s form designed to complement the natural contours of the hillside. This approach not only enhances the visual connection to the landscape but also contributes to effective drainage and reduced ground disturbance, promoting a sustainable footprint. Additionally, the design employs biophilic elements to promote health and relaxation, integrating nature into everyday living.
By balancing functional needs with aesthetic and environmental considerations, the Serenity Heights Residences stand as a testament to what modern residential architecture can achieve. This project captures the essence of sustainable living within a community context, showcasing how thoughtful design can enhance the quality of life for its residents. To gain deeper insights into the nuances of this project, explore the architectural plans, sections, and various design details that illustrate the innovative ideas behind Serenity Heights.


























