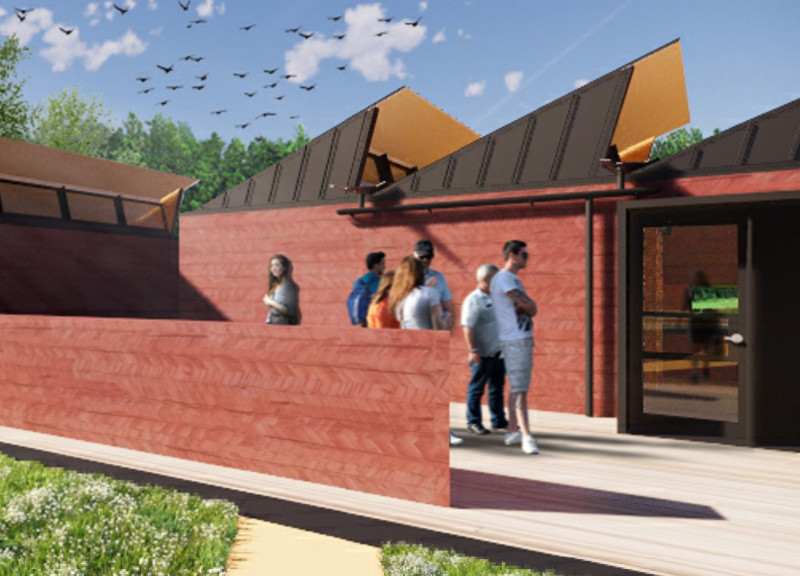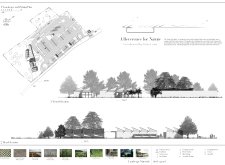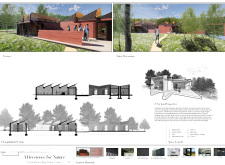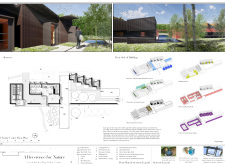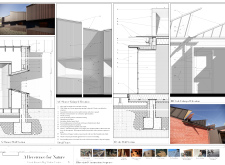5 key facts about this project
At its core, the design reflects a commitment to sustainability and ecological sensitivity. The architectural approach emphasizes the use of natural materials and incorporates innovative design strategies that resonate with the site. The choice of cedar for exterior wall cladding provides a warm aesthetic while ensuring durability, and the inclusion of corrugated metal brings a contemporary edge that is both functional and pleasing to the eye. The roofing system features galvanized steel and green roofing elements, designed specifically to collect rainwater and support local vegetation, thus promoting biodiversity.
The project is meticulously planned, creating a seamless relationship between indoor and outdoor spaces. Expansive windows and skylights flood the interior with natural light, reducing the need for artificial illumination while offering panoramic views of the surrounding landscape. This emphasis on transparency not only enhances the ambiance but also fosters a sense of connection to the environment. Inside, the visitor center includes flexible spaces for community interactions, workshops, and exhibitions, which can adapt to various activities and accommodate a diverse range of visitors.
Landscaping plays a crucial role in the overall project design. The layout is carefully arranged to minimize ecological disruption while promoting ease of access. Parking facilities are designed for both cars and buses, allowing for efficient visitor flow. Pathways seamlessly guide guests through the site, leading to picnic areas, camping sites, and hiking trails that promote active engagement with nature. The biodiversity garden, rich with native plants, serves as a haven for local wildlife and enhances the ecological footprint of the visitor center.
Uniquely, the architectural design incorporates dynamic rooflines that not only serve practical purposes, such as rainwater management and daylighting but also add an aesthetic appeal that echoes the undulating terrain of the bog landscape. Furthermore, integrating art installations that reflect the historical and ecological narratives of the region invites visitors to engage with the heritage of the area in a meaningful way.
The Great Kennerly Bog Visitor Center is an exemplary model of how architecture can inform and inspire through design that respects and considers its natural context. By prioritizing eco-friendly practices and engaging the community, the project contributes positively to both the environment and local culture. For those interested in understanding the complexities of this architectural endeavor, exploring the architectural plans, sections, and designs will provide valuable insights into the creative processes that shaped this visitor center. Engaging with these details will offer a deeper appreciation for the thoughtful ideas that define this project, illustrating how architecture can become an integral part of the natural world.


