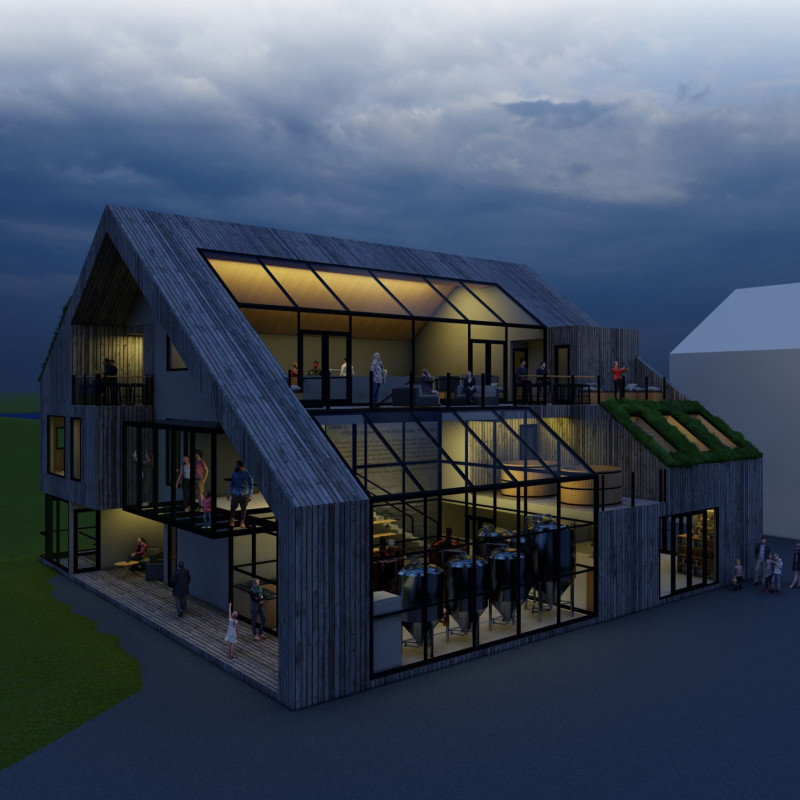5 key facts about this project
At its core, the Coastal Retreat represents a new approach to coastal living, merging luxury with a deep respect for nature. The structure is carefully sited to maximize views of the ocean while minimizing the ecological impact. This decision underscores the project’s intention to foster a connection between the residents and their surroundings. The design strategically positions large expanses of glass to invite natural light, framing breathtaking vistas and creating a sense of openness within the space. This transparency blurs the lines between indoor and outdoor areas, encouraging a lifestyle that celebrates outdoor living.
The retreat's architectural design focuses on a variety of key elements, each contributing to its overall success as a functional and aesthetic retreat. The exterior features a mix of locally sourced materials that resonate with the surrounding landscape. The use of cedar wood for the cladding and decking not only offers a warm and inviting texture but also ensures durability against coastal weather. The inclusion of cast concrete elements enhances the structure's stability while also providing thermal mass, which is essential for energy efficiency.
Another important aspect of the design is the integration of a green roof system. This vegetative layer not only enhances the aesthetic appeal of the building but also promotes biodiversity and efficient stormwater management. The decision to use native plants reinforces the project’s commitment to sustainability and local ecology. Furthermore, the incorporation of recycled metals in various structural components reflects a conscious effort to minimize waste and reduce the environmental footprint of the construction process.
The floor plan is carefully crafted to accommodate both private and communal spaces, ensuring that the retreat functions effectively for both intimate gatherings and larger social events. Open-concept living areas facilitate easy interaction, while strategically placed private spaces offer solitude and tranquility. This balance is essential for a retreat meant to provide relaxation and rejuvenation. The architectural sections of the building showcase thoughtful transitions between spaces, creating a fluid movement that speaks to the ease of coastal living.
Unique design approaches are evident throughout the project, particularly in its consideration of natural ventilation and biophilic design principles. The design maximizes cross-ventilation, allowing fresh coastal breezes to flow through the interiors, thus reducing reliance on mechanical heating and cooling systems. By incorporating elements that reflect the patterns and textures of nature, the project reinforces the connection to the coastal environment, enhancing the residents' well-being.
Furthermore, smart home technology is integrated within the architectural design to provide residents with convenient control over their living environment. This inclusion demonstrates a forward-thinking approach that aligns with modern lifestyle preferences, ensuring that the retreat remains functional and relevant.
The Coastal Retreat stands as a testament to modern architectural design that prioritizes both aesthetics and environmental integrity. The project encapsulates the essence of coastal living, providing a unique space that enhances the experience of its inhabitants while respecting the ecological balance of the area. For those interested in gaining deeper insights into the project, reviewing architectural plans, architectural sections, and architectural designs would provide valuable perspectives on the innovative ideas and thoughtful considerations that shaped this retreat. Exploring these elements will reveal more about the intricate details and design philosophies that define this remarkable addition to the coastal landscape.


 Katharine Bartsch,
Katharine Bartsch, 























