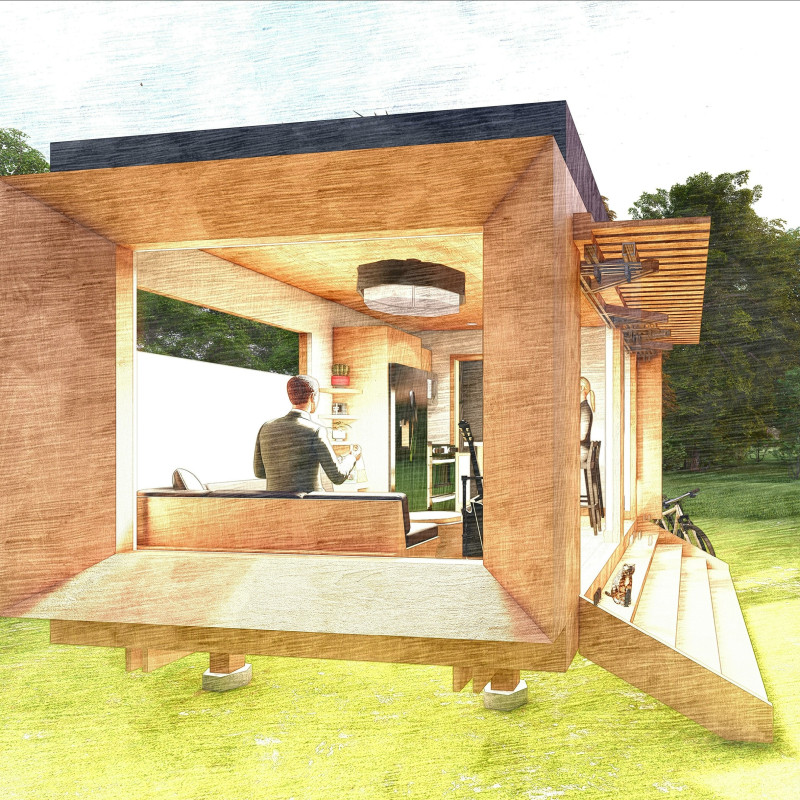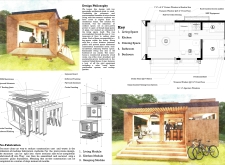5 key facts about this project
Design Integration and Functionality
This project adopts a spatial configuration that maximizes usability while minimizing wasted space. The layout includes two large glass doors that connect the interior to expansive outdoor areas, enhancing the living experience. The integration of private and public zones allows occupants to navigate space fluidly, ensuring that every area serves a distinct purpose without excess circulation paths.
Key materials play a significant role in the structure. The primary use of cedar for the exterior not only contributes to the building's aesthetic appeal but also aligns with sustainable practices due to its renewable nature. Other materials include gypsum board for interior walls, an EPDM membrane for roofing, and plywood for flooring, all carefully selected for their durability and sustainability. The use of softwood framing supports the home’s structural integrity and reduces overall building weight.
Innovative Sustainability Measures
The micro-home project sets itself apart through its commitment to sustainable living. It incorporates off-grid technologies such as solar energy systems and water purification solutions, facilitating a self-sufficient lifestyle. A rooftop garden serves multiple purposes: it enhances thermal insulation, aids in water management, and provides an opportunity for residents to engage in urban agriculture.
Additionally, the modular construction approach underscores the project's uniqueness. This method divides the home into three distinct modules—living, kitchen, and sleeping—significantly reducing construction time and environmental waste. The prefabricated elements ensure precise manufacturing, which translates into high-quality finishes and efficient assembly on-site.
Exploring the Architectural Design
To gain a comprehensive understanding of this micro-home project, it is beneficial to review its architectural plans and sections. These details reveal how the design achieves a seamless blend of form and function, addressing both aesthetic and practical concerns. The architectural ideas employed in the design illustrate the potential of micro-living solutions in contemporary environments.
For more insights into the architectural designs and to explore the finer details of this project, readers are encouraged to delve into the presentation materials available. This exploration will provide a deeper appreciation of the methodologies and design principles that define this innovative architectural undertaking.























