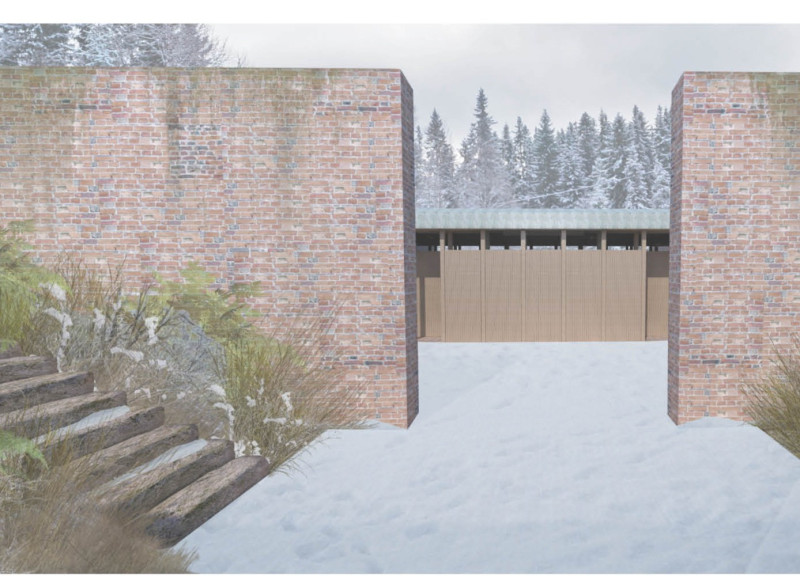5 key facts about this project
The project is comprised of several key components, each serving distinct functions that contribute to the overall experience. Central to the design is a kitchen and dining area, which acts as a hub for gatherings and communal meals. This space is deliberately positioned to enhance social interaction among users. The host's house and guest bedrooms are arranged to provide comfortable accommodations, promoting a sense of belonging while allowing for necessary privacy.
A significant aspect of the project is the repurposed existing barn, which anchors the design's communal aspect. This structure has been renovated to maintain its historical essence while adapting it to modern uses. The barn serves as a primary gathering point, equipped with necessary service areas, ensuring functionality in a community setting. Adjacent to it, a new barn farm expands the utility of the site, offering additional space for community programs or accommodating visitors.
The unique design approach of this project lies in its emphasis on sustainability, while also considering the historical context of the existing structures. By using local materials such as brick for stability and cedar wood for its warmth, the design retains a connection to the landscape. The careful arrangement of glass elements allows for natural light to permeate both interior and exterior spaces, promoting visual continuity with the surrounding environment.
Attention to detail is evident in specific designs, such as the silence chamber dedicated to contemplation and reflection. This space provides an intimate experience, contrasting with more communal zones, thereby allowing for personal connection amidst the larger gathering areas. The integration of pathways and landscaping further enhances the project’s approach to bridging the gap between built space and natural features.
To fully appreciate the architectural ideas presented in this project, readers are encouraged to explore the project presentation for a deeper understanding. Insights into architectural plans, sections, and designs can reveal the particulars of the project’s innovative strategies and thoughtful execution. The interplay of space, materials, and functionality showcases a holistic architectural vision worth examining.


























