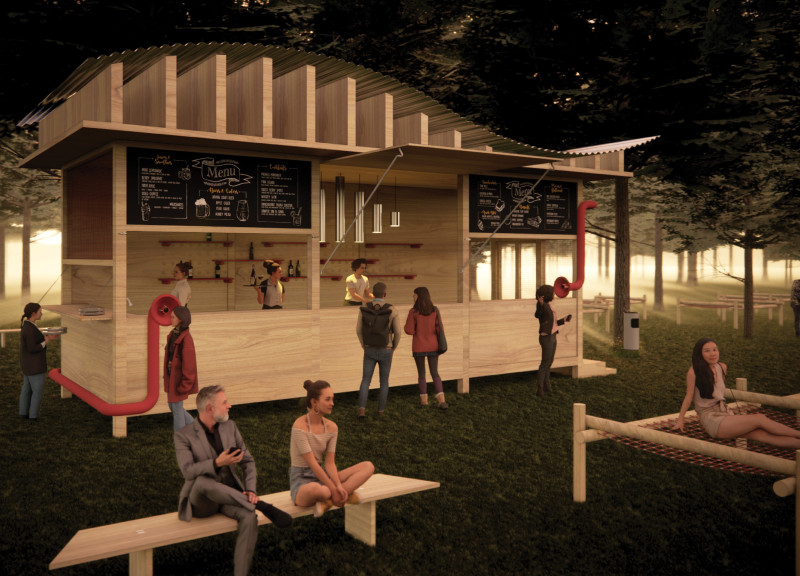5 key facts about this project
At the core of this architectural venture is a design that promotes inclusivity and engagement among diverse community members. The layout is intuitively organized, creating fluid connections between different functional areas, including exhibition spaces, auditoriums, and community rooms. This spatial arrangement encourages movement and interaction while providing opportunities for both formal and informal encounters. The project's focus on creating a welcoming environment is achieved through the thoughtful integration of public and private areas, which allows for versatile usage catering to various programs.
The project embraces a sustainable design philosophy, evident in its choice of materials and construction methods. Reinforced concrete forms the structural backbone, providing needed strength and stability, while large expanses of glass facades ensure ample natural light permeates the interior. This serves not only to enhance user comfort but also to reduce dependence on artificial lighting, thus promoting energy efficiency. Cedar wood cladding enhances the aesthetic appeal of the building while establishing a natural connection to the surrounding landscape, further reinforcing the design's commitment to environmental sustainability.
One of the distinctive features of the project is the central atrium, designed as an open gathering space that acts as the heart of the building. This atrium is illuminated by skylights, bathing the space in natural light and creating an inviting atmosphere. The intentional use of indoor plants and living walls within this atrium reflects a biophilic design approach, enhancing the space's visual and sensory experience. The incorporation of these natural elements not only makes for a vibrant environment but also contributes positively to the indoor air quality, aligning with contemporary health and wellness standards in architecture.
Further enhancing the project's appeal is the integration of advanced technology within the architectural framework. Interactive digital displays are strategically placed throughout the building, offering visitors insights into the local ecological heritage and promoting awareness of sustainability practices. Such features invite users to engage with their surroundings, fostering a sense of connection to both the building and the community at large.
The exterior design also draws attention, characterized by its fluid forms that echo the natural contours of the surrounding landscape. This is achieved through creative cantilevered sections that provide visual interest and allow for expansive views of the outdoors. The design not only considers aesthetics but also climate responsiveness, ensuring that natural ventilation and thermal comfort are achieved through carefully oriented windows and shading elements.
In exploring this project, one can observe how each design choice aligns with broader goals of community engagement, environmental responsibility, and aesthetic harmony. The architectural plans and sections depict a thorough understanding of spatial relationships and user interactions, while the detailed architectural designs reflect a careful consideration of materials and their roles within the overall composition.
To gain deeper insights into the thoughtful architectural ideas that underpin this project, interested readers are encouraged to delve into the detailed presentations of architectural plans and sections available, which provide a comprehensive understanding of this significant architectural endeavor. By engaging with these elements, one can appreciate the balance of functionality and beauty that together create a space that aspires to meet the needs of the community it serves.


























