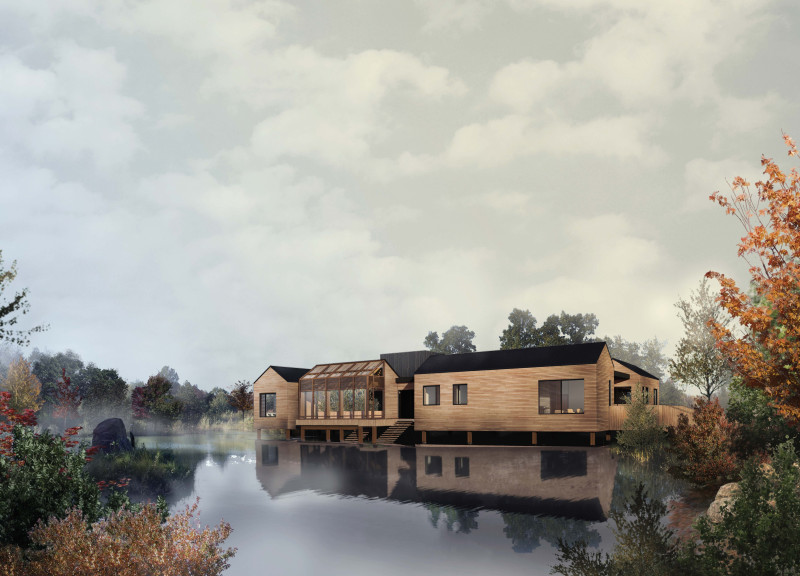5 key facts about this project
Spatial Organization and Functional Design
The Remedium Spa utilizes a clear spatial hierarchy across its layout. The project is segmented into distinct zones: remedy spaces, which are dedicated to therapeutic activities, and active spaces that accommodate group exercises and communal interactions. The use of individual pavilions allows each therapy area to maintain a degree of privacy while being connected to the central courtyard—a vital feature that fosters socialization and interaction among guests. The design encourages users to transition between spaces fluidly while appreciating the integrated views of the surrounding landscape.
Materiality and Sustainability
A notable aspect of the Remedium project is its commitment to sustainability through careful selection of materials. Cedar wood is employed for both exterior cladding and interior finishes, providing natural warmth and durability. The incorporation of green roof systems enhances insulation and promotes biodiversity, while timber frame construction elevates the building, mitigating its environmental impact. Solar panels are utilized on the roof, generating renewable energy and reinforcing the project's ecological principles.
Innovative Design Features
What differentiates the Remedium Spa from similar facilities is its integration of natural elements throughout the design. The thoughtful placement of large windows and open spaces maximizes natural light while providing uninterrupted views of nature, enhancing the therapeutic experience. The inclusion of greenhouses for growing organic produce exemplifies the project’s holistic approach to health, merging culinary wellness with physical and mental relaxation. This connection to nature is further emphasized through the design of therapy rooms that prioritize tranquility and connection to the landscape.
For a comprehensive understanding of the architectural plans, architectural sections, and architectural designs that inform this project, explore the detailed presentation materials. Delve into the architectural ideas that shape the Remedium Blue Clay Country Spa to gain deeper insights into its innovative approach to wellness and design.


























