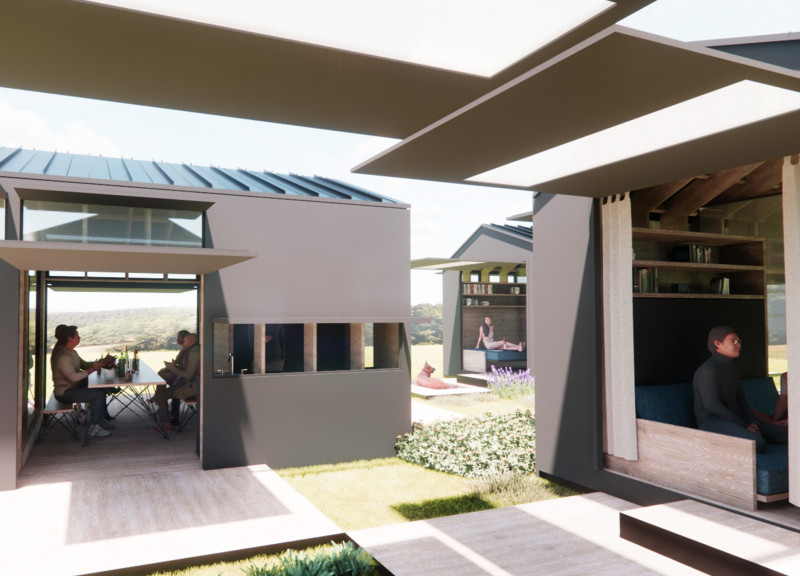5 key facts about this project
The architectural design of the Resonance Pavilion is characterized by its organic forms and flowing lines, which echo the gentle slopes of the surrounding terrain. The roof’s sweeping curvature not only aestheticizes the building but also serves functional purposes, amplifying sounds and contributing to an immersive auditory experience. This form ensures that the pavilion feels inherently connected to its setting, enhancing the visitors' relationship with both the architecture and the landscape.
Functional versatility is a hallmark of the pavilion, with an open-plan layout that promotes fluid movement throughout the space. Distinct zones cater to different activities, whether hosting community events or offering quiet areas for contemplation. The thoughtful arrangement of these spaces facilitates interaction, allowing for a dynamic social experience while maintaining areas for solitude amid nature.
A critical aspect of the design is its materiality, which plays an essential role in achieving a balance between durability and aesthetic warmth. The project integrates reclaimed cedar timber for the structural framework and cladding, celebrating sustainability while providing tactile and visual warmth. Large panels of low-emissivity glass are incorporated to maximize natural light and unimpeded views of the lake and surrounding mountains. This transparency invites the outside in, blurring the lines between the natural and built environments. The polished concrete flooring offers a solid and practical surface, grounding the pavilion while tying it to the earth, thus enhancing its connection to the landscape.
Additionally, structural steel is used ingeniously within the design in the roof cantilevers, providing support without adding visual bulk. Anodized aluminum accents frame the glazing elements, introducing a contemporary edge that complements the traditional wooden aspects and reinforces the pavilion's modernity. Together, these materials create a cohesive aesthetic that respects nature while embracing contemporary architectural ideals.
A unique and significant feature of the Resonance Pavilion is its acoustical design. The integration of specially crafted acoustic panels optimizes sound quality for performances, making it not just a space for physical gathering but a venue for cultural enrichment. This focus on sound aligns with the project’s overarching theme of resonance—both literally and metaphorically connecting visitors to their surroundings.
The design approach emphasizes sustainability through the use of local materials, energy-efficient systems, and practices that minimize environmental impact. Rainwater harvesting systems and passive solar techniques are integrated, reflecting a commitment to environmentally responsible architecture. Native plant landscaping further enhances the project's ecological sensibilities, fostering biodiversity and minimizing water usage.
The Resonance Pavilion is a testament to the potential of architecture to transcend mere shelter, becoming a medium for cultural expression and community engagement. By prioritizing the integration of natural elements, the design creates an inviting space that resonates with visitors, encouraging them to connect with nature and each other. This project not only serves its intended functions but also stands as an example of thoughtful architectural design that respects both the environment and the community it serves.
For those interested in a deeper understanding of this architectural endeavor, exploring the architectural plans, architectural sections, and architectural designs will provide valuable insights. The architectural ideas behind the Resonance Pavilion reflect a commitment to creating meaningful spaces that invite exploration and reflection in an immersive natural setting. Visitors are encouraged to engage with the project presentation for a more thorough look at the innovative details that make this pavilion a noteworthy addition to the conversation about modern architecture and its role in community building.


























