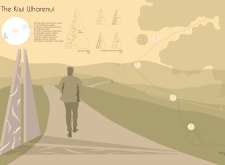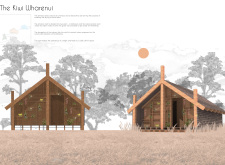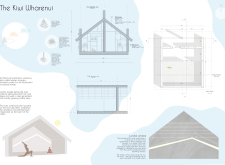5 key facts about this project
The structure features key elements that define its purpose and character. An entrance area provides immediate access to the interior, complemented by a terrace designed for drying local herbs. This practical aspect underscores the project’s purpose as a gathering space for cultural activities. Inside, the layout includes distinct zones such as a herbarium and a preparatory space, facilitating various functions from cultivation to meditation preparation.
What sets the "Kiwi Wharenui" apart is its conceptual foundation, where architecture meets spirituality. The design incorporates a central pillar that symbolizes both the heart of the cabin and the connection between contemporary practices and traditional architecture. This principle manifests through the use of sustainable materials, predominantly cedar wood, which not only meets durability requirements but also resonates with cultural significance. The use of glass panels maintains transparency and allows natural light to permeate the interior, fostering a breathable and open environment.
Unique design approaches such as the integration of organic forms and the intentional placement of elements work to create a setting conducive to reflection and community interaction. The project utilizes pathways and obelisks that guide users through the space, emphasizing the importance of a journey—both physical and spiritual. Additionally, the incorporation of a sundial serves both a functional and symbolic role, representing the cyclical nature of time and life.
The overall architectural design promotes environmental sustainability while enhancing the aesthetic value of the project. Attention to natural textures and integration with the local ecosystem reflects a commitment to preserving the cultural narrative while fostering communal spaces that serve the needs of the community.
For more detailed insights into the "Kiwi Wharenui," including architectural plans, architectural sections, and architectural designs, readers are encouraged to explore the project presentation to grasp the full extent of its architectural ideas and execution.

























