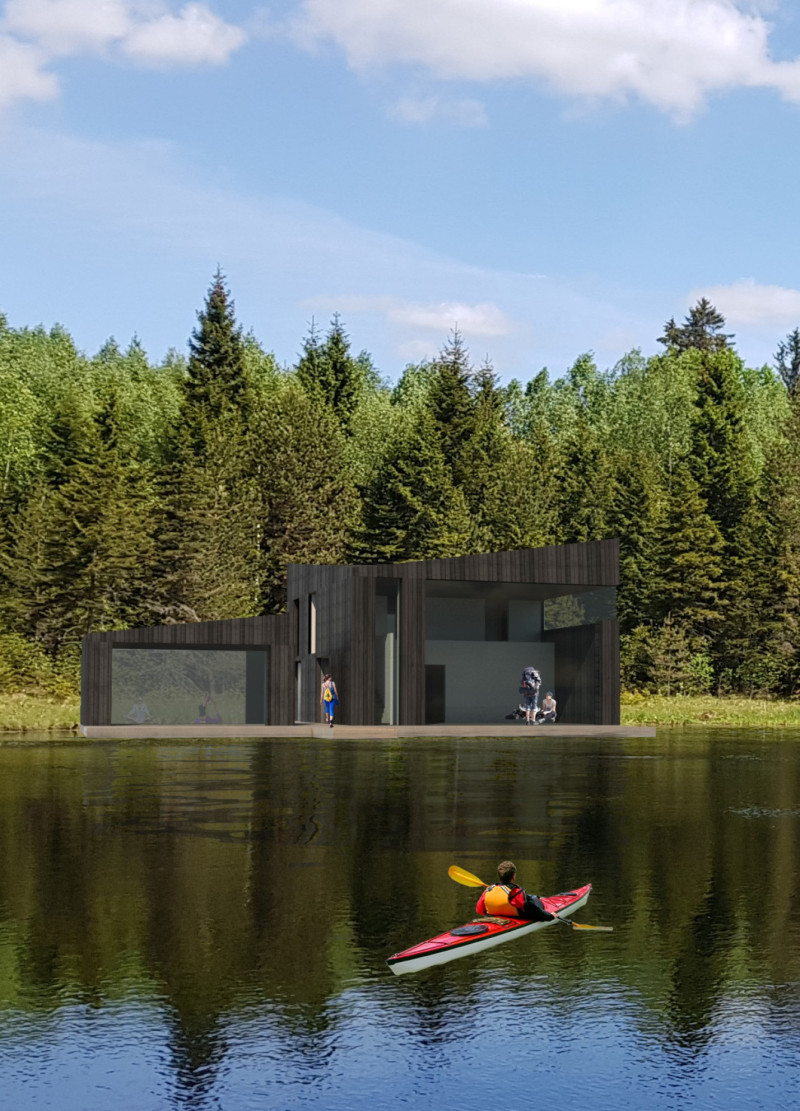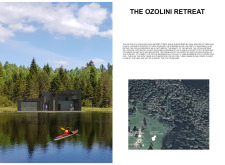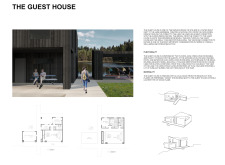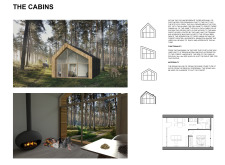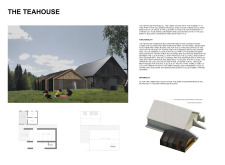5 key facts about this project
The project serves multiple functions, primarily as a place for relaxation, meditation, and social interaction. The design prioritizes wellness while offering spaces conducive to various activities such as yoga, communal gatherings, and solitude for reflection. The integration of multiple structures allows for a diverse range of experiences, making the retreat versatile for different visitor needs.
Integration of Natural Elements
One of the standout features of the Ozolini Retreat is the thoughtful selection of materials that complement the landscape. The use of cedar wood for construction, known for its durability and natural resistance to decay, ensures that the buildings will age gracefully within their environment. This choice reinforces the project's commitment to sustainability and visual harmony. Additionally, the alignment of windows draws in natural light while framing views of the surrounding forest and lake, enhancing the connection between indoor and outdoor spaces. The structures are strategically arranged to take advantage of the site's topography, providing occupants with a unique experience of the natural environment.
Spatial Organization and Functionality
The architectural layout is designed to optimize the flow of movement and interaction among the various buildings. The main residence features expansive living areas complemented by oversized windows that invite the forest inside. The presence of a guest house on the lakefront strengthens the retreat's function as a communal space while providing private accommodations with lake views. Each of the three cabins offers solitude while maintaining the project’s overall architectural theme, featuring pitched roofs and large glazed sections.
The tea house, centrally located between the old barn and the new workshop, is key to promoting community engagement. It provides a space for tea preparation and social gatherings, encouraging connection among visitors sharing in communal activities.
The project’s architectural approach focuses on softening the interface between the buildings and their surroundings. By utilizing natural materials and ensuring that structures remain low-profile within the landscape, the design enhances the overall experience of being immersed in nature.
For further insights into the Ozolini Retreat, including architectural plans and sections, visit the presentation platform to explore its detailed designs and architectural ideas. Engaging with these elements will deepen your understanding of the project’s unique approach to architecture and design.


