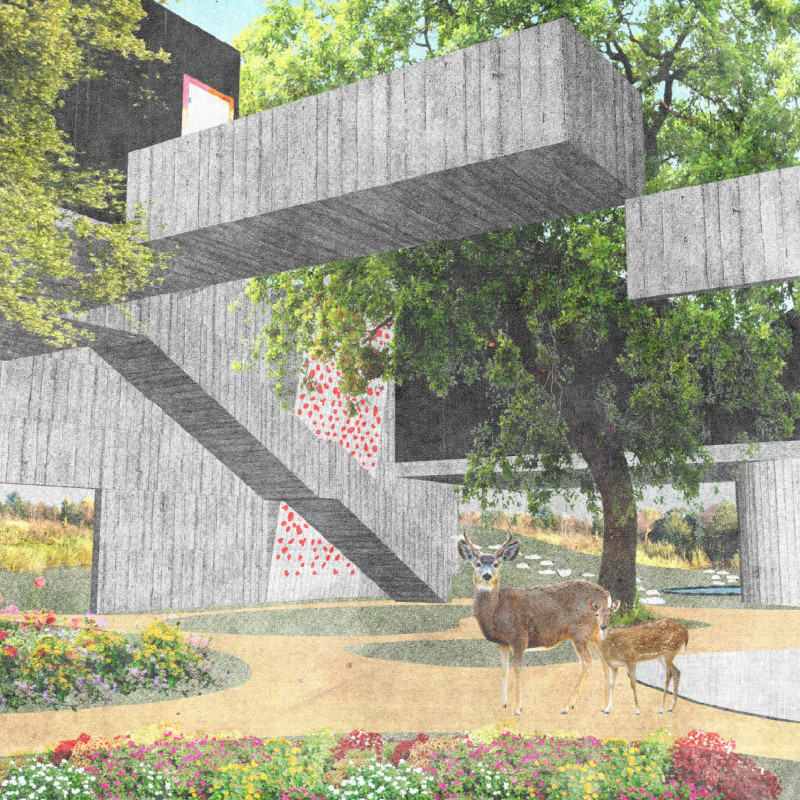5 key facts about this project
"Time’s Spa" represents a fusion of modern architectural principles and a deep respect for nature. The design seeks to dissolve the boundaries between the built environment and the natural world, inviting users to engage with their surroundings on multiple sensory levels. This immersive experience is achieved through deliberate design and careful material selection that enhances both aesthetic appeal and ecological sustainability.
Key elements of the project include therapy rooms that are oriented to maximize natural light and views, allowing guests to enjoy the sights and sounds of the peaceful landscape. The spatial organization promotes a seamless flow between different areas dedicated to wellness services and relaxation spaces. Each area is intended to provide visitors with an environment that nurtures their sense of wellbeing while fostering a connection to nature.
The use of materials in "Time’s Spa" underscores its design ethos. Concrete forms the structural backbone of the building, providing durability and thermal mass that aid in energy efficiency. Wood, particularly cedar, is used extensively for cladding and interior finishes, imparting a natural warmth to the environment. Glass façades allow for abundant natural daylight, blurring the lines between indoor and outdoor spaces. Additionally, the integration of renewable energy solutions, such as solar panels, reflects a commitment to sustainable architecture, ensuring that the building operates efficiently without compromising its environmental integrity.
A unique aspect of "Time’s Spa" is its emphasis on accommodating local wildlife. The design considers the surrounding ecosystem, incorporating features that allow for the coexistence of human visitors and local fauna. The therapeutic ponds are thoughtfully designed to blend into the landscape, providing both visual and acoustic tranquility while creating a habitat for wildlife. This aspect of the design highlights an innovative approach to architecture that prioritizes ecological harmony alongside human experience.
The overall architectural expression of "Time’s Spa" is defined by its striking geometry and sculptural roofline, which create visual interest and enhance the overall guest experience. The interplay of light and shadow across the building's surfaces further enriches the ambiance of the space, inviting visitors to both relax and reflect. The challenge of maintaining a dialogue between structure and site is effectively managed through a design that respects the topography and integrates seamlessly with the landscape.
Visitors to "Time’s Spa" can expect a multi-layered experience that transcends conventional spa offerings. The architectural design embodies a contemporary aesthetic while remaining deeply rooted in its environmental context, encouraging a restorative journey for both individuals and the surrounding ecosystem. To gain further insights into the architectural plans, sections, designs, and ideas behind this inspiring project, readers are encouraged to explore the detailed presentation of "Time’s Spa." This exploration provides an opportunity to appreciate the thoughtfulness and precision that define this distinctive architectural endeavor.


























