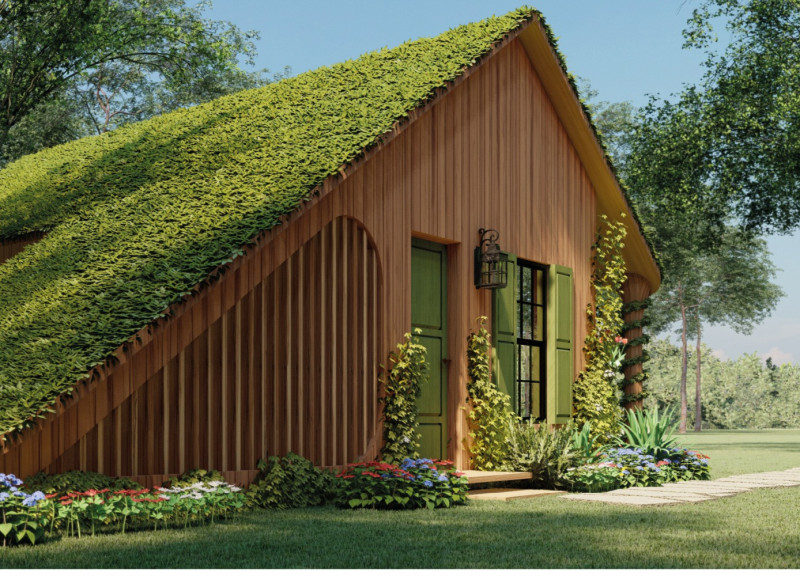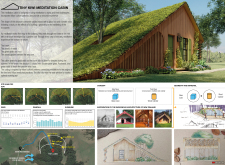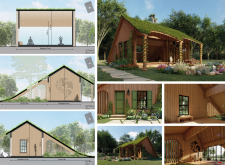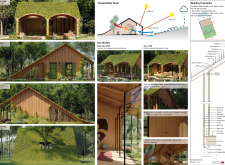5 key facts about this project
Functionally, the Tiny Kiwi Meditation Cabin serves as a dedicated space for individuals seeking solitude and peace. The design encourages users to disconnect from their daily routines and immerse themselves in the calming embrace of nature. By integrating both interior and exterior spaces, the cabin fosters an environment conducive to mindfulness practices, making it a valuable resource for anyone looking to enhance their mental clarity and reduce stress.
The architectural design features a harmonious blend of forms, particularly the juxtaposition of a glass cube and a wooden cylinder. This unique combination serves to symbolize the intersection of the natural and built environments. The glass cube is meticulously crafted to maximize natural light, promoting a direct connection to the outdoor landscape. Its transparent walls allow for unobstructed views, immersing users in the beauty of their surroundings while also inviting light to play a significant role in sustaining a serene atmosphere. In contrast, the wood cylinder introduces warmth and texture, creating a sense of enclosure that is both comforting and inviting. This intentional duality not only enriches the spatial experience but also reflects the overarching theme of balance within the architectural design.
Materiality is an essential aspect of this project, emphasizing sustainability and environmental responsibility. The use of cedar wood for the cabin's structure evokes a feeling of warmth while offering natural insulation properties. Rockwool insulation is employed to enhance energy efficiency, ensuring a comfortable environment year-round. The incorporation of a green roof serves multiple purposes, from promoting biodiversity to managing rainfall effectively, minimizing the structure's ecological footprint. These material choices are not merely practical but also resonate with the overarching philosophy of creating a building that is in harmony with its natural context.
Key elements within the cabin have been designed with thoughtful consideration of user experience. The integration of natural ventilation allows for airflow that maintains a pleasant indoor climate without the reliance on mechanical systems. An altar space is specifically designated for meditation practices, encouraging individuals to engage deeply with their mindfulness routines. Additionally, decorative patterns inspired by Maori culture add a layer of storytelling and cultural significance to the design. These elements not only enhance the aesthetic appeal but also promote a deeper understanding and respect for the local heritage.
At its core, the Tiny Kiwi Meditation Cabin serves as a tangible representation of the need for spaces that prioritize mental well-being and connection to nature. Its design reflects a careful balance between the built environment and the surrounding landscape, encouraging users to embrace their environment and engage in introspection. The thoughtful integration of natural materials, innovative design strategies, and cultural references creates a space that is both functional and meaningful.
For those interested in exploring the intricacies of the Tiny Kiwi Meditation Cabin further, reviewing the architectural plans, sections, and designs will provide deeper insights into the thoughtful ideas that have shaped this project. The design not only offers a retreat for meditation but also acts as a catalyst for broader conversations about the role of architecture in supporting mental health and sustainability. By examining the project presentation in detail, readers can appreciate the comprehensive approach taken in crafting this unique architectural endeavor.


























