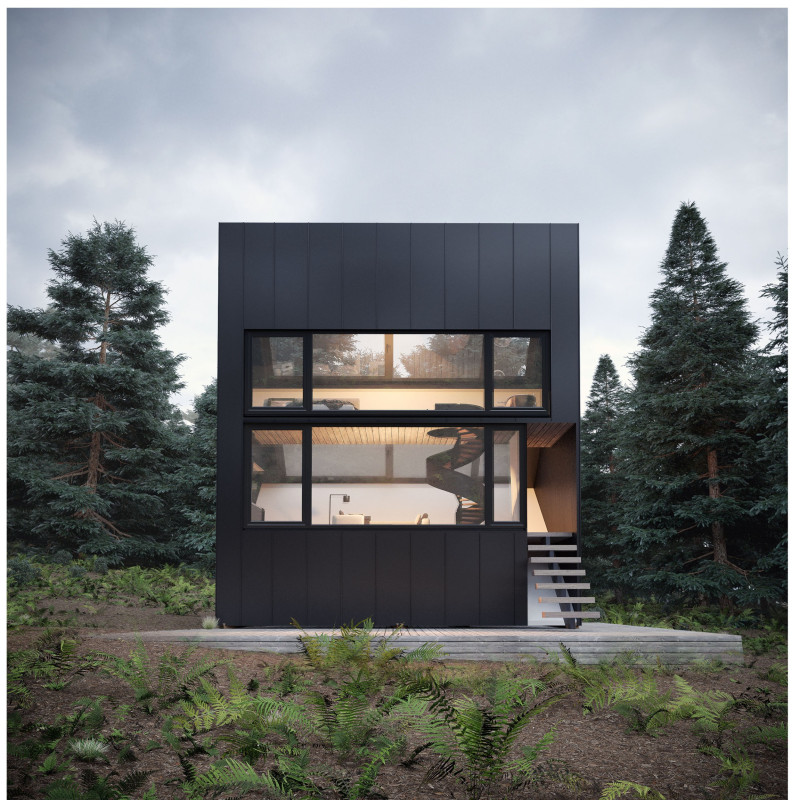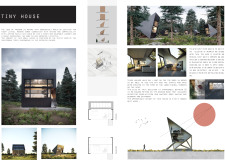5 key facts about this project
Functionally, the Tiny House serves as a versatile living space that accommodates the essential needs of its occupants. The design effectively maximizes every square meter while allowing for a fluid transition between public and private areas. The reception room acts as a central hub for social interaction, seamlessly connecting the kitchen and dining spaces. This layout promotes community living, encouraging occupants to engage with one another while allowing for an intimate atmosphere that small spaces can foster. The thoughtful arrangement of spaces reflects a keen understanding of modern lifestyle needs, where flexibility and multi-functionality become central themes.
One of the standout features of the Tiny House is its unique geometric form, which draws inspiration from the surrounding natural landscape, notably the shapes found in tree canopies. This design choice not only enhances the visual appeal of the house but also helps it integrate more subtly into its environment. The angular planes of the structure provide dynamic visual interest while optimizing the interior's exposure to natural light. The choice of large windows and strategically placed skylights reinforces this idea, allowing expansive views of the outdoor landscape and promoting a strong connection to nature. Such elements encourage occupants to experience the beauty of their surroundings, fostering a sense of tranquility in everyday life.
Materiality plays a crucial role in the Tiny House project, where the choice of materials reflects both an aesthetic sensibility and a commitment to sustainability. Cedar wood is prominently featured throughout the design, noted for its natural insulating properties and pleasing appearance. This renewable resource creates a warm and inviting atmosphere inside the house, blending seamlessly with the external environment. The use of metal cladding not only reinforces the modern aesthetic but also ensures durability and weather resistance, making it suitable for various climatic conditions. Glass panels, employed generously throughout the design, invite ample daylight into the interior spaces, enhancing the atmosphere while minimizing reliance on artificial lighting.
In terms of sustainability, the Tiny House demonstrates a proactive approach through its water and energy solutions. A rainwater collection system underscores the project's eco-friendly ethos, alongside solar panels that allow for energy independence. The incorporation of recycled materials throughout the construction process reflects a broader commitment to minimizing environmental impact, ensuring that the Tiny House serves as a model for responsible living. This architectural project embraces the essence of minimalism by carefully considering resource consumption, thereby contributing positively to the surrounding ecology.
The Tiny House design embodies unique approaches that distinguish it within the realm of contemporary architecture. Its compact dimensions challenge traditional notions of home, proving that functionality can coexist with aesthetic appeal. The innovative use of space, the integration of sustainable practices, and the commitment to creating a deep connection between the indoor and outdoor environments collectively enhance the overall living experience for its occupants.
This project makes a significant statement in the architectural landscape, showcasing that a home does not need to be expansive to be impactful. It reframes the narrative around what constitutes a modern living space, focusing on quality over quantity and promoting a lifestyle that resonates with today's ecological consciousness.
For those interested in understanding the various layers of this architectural endeavor, exploring the project presentation will provide deeper insights into the architectural plans, architectural sections, architectural designs, and architectural ideas that bring the Tiny House to life. Engaging with these elements allows for a richer appreciation of the thoughtful choices made throughout the design process, illustrating how architecture can function elegantly within its context.























