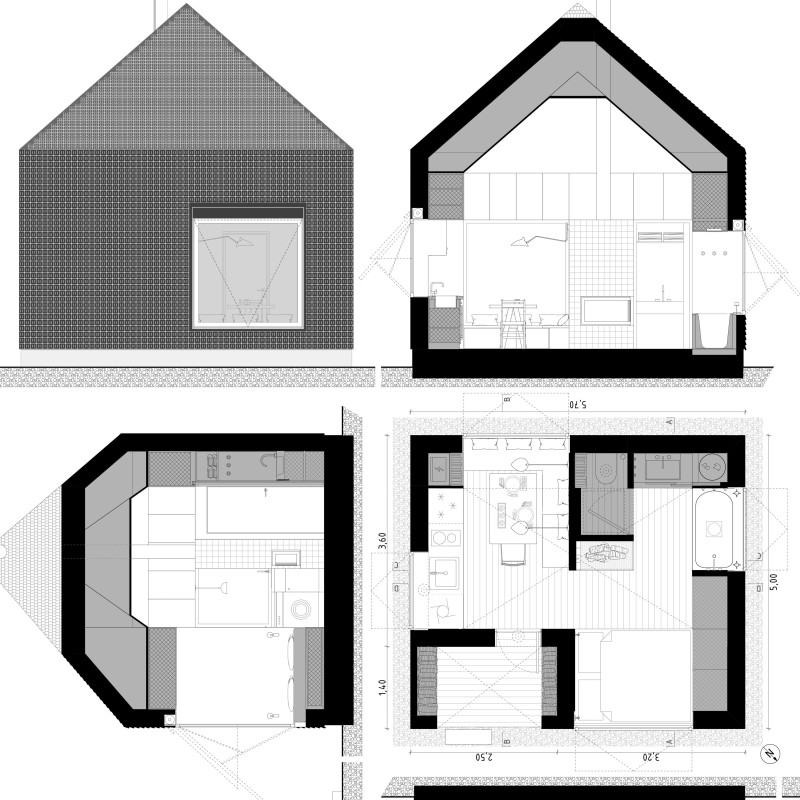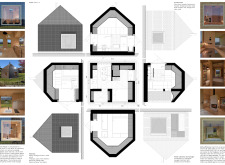5 key facts about this project
Spatial Organization and Functionality
The Alcove House adopts an open-plan layout that promotes interaction among spaces. The central living area serves as a multifunctional hub, seamlessly connecting to private zones such as bedrooms and bathrooms. This spatial organization enhances both social engagement and individual privacy, making the home suitable for modern family living. Large windows throughout the space allow for ample natural daylight, optimizing energy efficiency and enhancing the overall ambiance.
The bedrooms are thoughtfully designed, featuring ample storage solutions and natural lighting. Bathrooms are equipped with essential amenities, while reflecting the project's minimalist aesthetic. The kitchen and living area, designed for communal activities, foster a sense of togetherness. A focal point of this area is the fireplace, which not only serves as a heating solution but also enriches the living experience.
Sustainability and Materiality
A core aspect of the Alcove House is its commitment to sustainability. The use of solar panels embedded in the roof demonstrates an effective approach to renewable energy integration. The project incorporates a biological sewage treatment system paired with micro-filtration, ensuring efficient water management and minimal environmental impact.
The material selection is purposeful, focusing on sustainable and durable options. Wood is used prominently for walls, ceilings, and floors, offering warmth and visual appeal. Cedar, chosen for its resistance to decay, enhances the building's longevity. Moroccan Zellige tiles add a unique touch to wet areas, providing aesthetic appeal while ensuring functionality through their water-resistant properties. Matte black metal accents create a contemporary contrast, further defining the architecture's modern character.
Unique Design Elements
The Alcove House distinguishes itself through its innovative design strategies that enhance both form and function. The concept of compact living is effectively translated into a variety of multifunctional spaces that cater to the needs of its occupants. This house embraces the surrounding environment, dissolving the boundaries between indoor and outdoor areas with expansive windows that frame views and establish a connection with nature.
The emphasis on cultural influences, particularly seen through the use of Moroccan Zellige tiles, showcases a thoughtful incorporation of diverse architectural ideas. This fusion reflects a broader understanding of design, integrating global influences into a cohesive aesthetic that enhances the project's uniqueness.
The Alcove House exemplifies modern architectural practices focused on sustainability and functionality. For detailed insights, including architectural plans, sections, and design ideas, readers are encouraged to further explore the project presentation.























