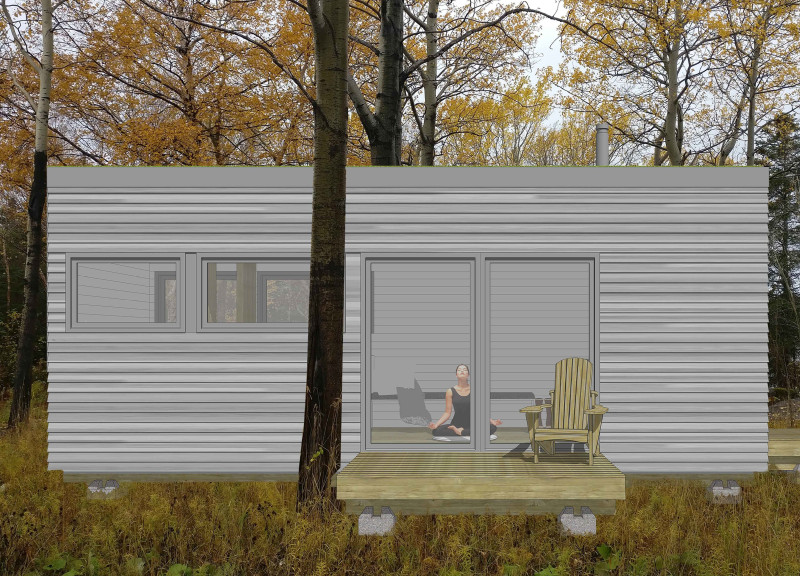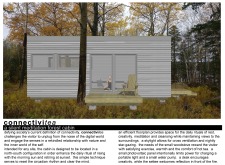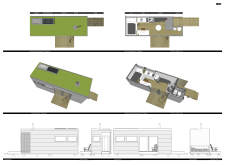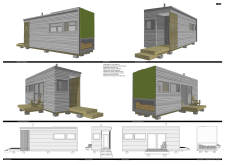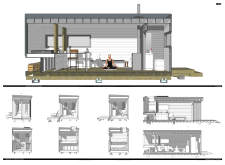5 key facts about this project
The cabin is designed with a functional floor plan that includes essential facilities such as a kitchenette, bathroom, and a sitting area. Each element is strategically placed to optimize natural light and views of the forest, reinforcing the connection between interior and exterior spaces. The orientation of the cabin along the north-south axis takes full advantage of solar exposure, ensuring comfort and enhancing the overall experience of the space.
Unique Design Approaches
This project distinguishes itself through its commitment to sustainability and minimalism. The exterior features a wooden façade composed of cedar siding, effectively camouflaging the structure within the forest setting. A green roof is implemented, which not only aids in thermal insulation but also integrates the cabin further into its environment, fostering biodiversity and promoting ecological balance.
The design incorporates a timber deck that extends outward, serving as a gathering space for reflection or relaxation, enhancing the experience of being surrounded by nature. The inclusion of a skylight facilitates natural ventilation and illuminates the interior, creating an inviting atmosphere. The use of a wood stove as the primary heating source adds to the rustic charm while offering practical functionality.
Material selection further emphasizes the project’s sustainable ethos. The use of durable materials such as Galvalume metal for the roof, larch decking for the exterior, and unfinished cedar for interior elements ensures longevity and low maintenance. These choices not only contribute to the structure’s aesthetic but also reflect a commitment to using locally-sourced materials that have minimal environmental impact.
Architectural Detailing
Detailed attention is given to storage solutions, with an exterior wood storage area ensuring that the cabin remains clutter-free and provides practicality for users. By employing steel beams for structural support while maintaining an open interior layout, the design balances strength with an airy ambiance. The integration of a small photovoltaic panel demonstrates an innovative approach to energy generation, ensuring that the cabin can operate off-grid while maintaining functionality for essential needs.
The architectural plans, sections, and designs of the project offer valuable insights into the applied methodologies and ideologies behind it. Further exploration of these elements reveals the thoughtful consideration given to both user experience and environmental impact.
Readers are encouraged to review the project presentation for a comprehensive understanding of its architectural ideas and design principles. Engaging with the architectural plans and sections will provide deeper insights into the thoughtful execution of this meditation cabin and its exemplary approach to harmonizing architecture with nature.


