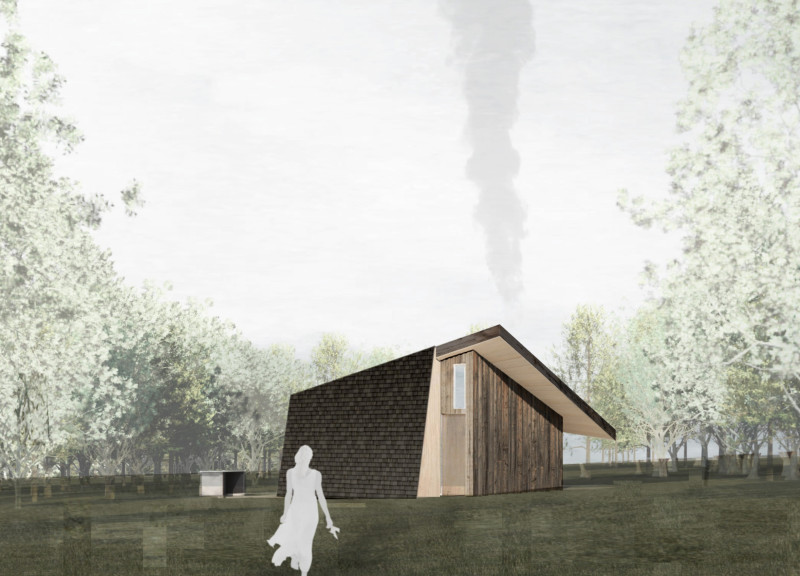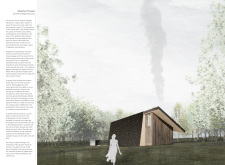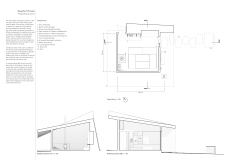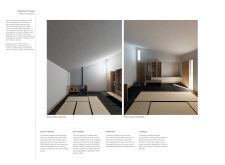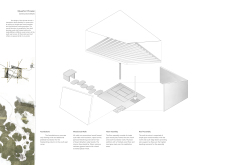5 key facts about this project
The structure features a streamlined form that mimics organic shapes, enhancing its connection to the landscape. The design encourages occupants to engage deeply with their environment, promoting mindfulness through both its physical and aesthetic elements. The layout effectively separates functional zones such as entry, ambulation, meditation, and preparation, thereby optimizing the experience for users.
Unique Approach to Materiality and Design
One of the distinguishing factors of the Quarter House lies in its use of locally-sourced materials that reflect the geographical context of New Zealand. The exterior cladding is constructed from Kalkauka cedar, chosen for its durability and natural beauty. Cedar shake shingles cover the roof, providing an appealing texture that complements the wooded environment. The interior finishes incorporate bamboo and pine wood—materials that contribute to the tranquil atmosphere and tactile experience within the space. Additionally, the careful selection of gypsum board and plywood ensures structural stability while maintaining design integrity.
Another noteworthy aspect of the project is its strategic orientation. The building is positioned amidst a grove of trees, allowing for optimal natural light and airflow. This design choice is critical for creating a calming retreat that fosters a connection with nature. The layout promotes a seamless flow of activities and enhances the user experience, especially concerning spaces designated for flower preparation and meditation.
Practical Aspects of Functionality and Layout
The functional design of the Quarter House enhances its utility while retaining a focus on introspection. It includes areas for seating, storage, and preparation, all of which are integral to the ritual practices of meditation. The architecture supports versatile usage, accommodating various forms of meditation and creating a natural rhythm within the space.
Construction methods reflect a balance between traditional craftsmanship and sustainable practices. The foundation relies on concrete strip footings that minimize environmental disruption, and the wood-framed stud walls offer both lightness and structural stability. The roof spans are designed to reflect a graceful profile, further integrating the structure into the landscape while ensuring functional efficacy.
For additional insights into the architectural plans, sections, designs, and ideas that underpin this project, readers are encouraged to explore the detailed presentation of the Quarter House. Engaging with the full scope of the project will reveal the intricate details that contribute to its overall purpose and functionality.


