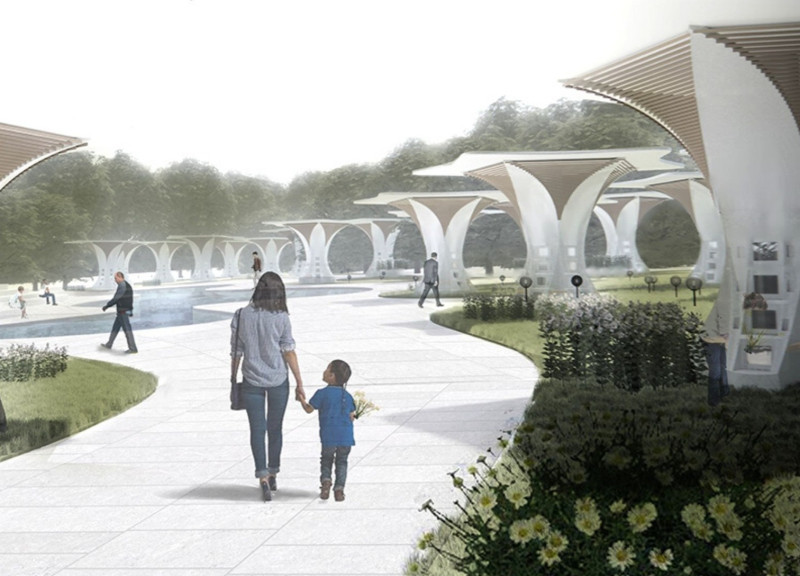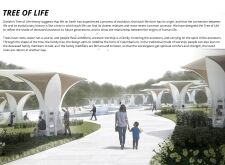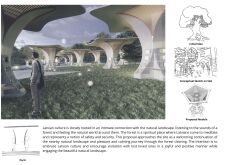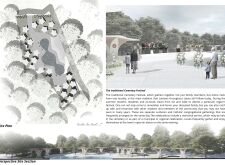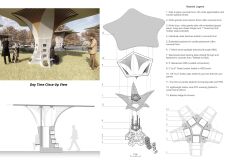5 key facts about this project
The project emphasizes the significance of family trees, promoting the idea of lineage and continuity while providing a serene environment for reflection. The architecture is organized around a central pathway that mimics the branches of a tree, allowing for a cohesive flow through various pavilions. Each pavilion offers distinct niches for memorialization, integrating nature into the user experience.
Unique Interpretations of Memorial Space
This project stands apart from typical columbarium designs through its thoughtful integration of Latvian culture and tradition. By referencing communal practices related to remembrance, the design facilitates not only individual reflection but also promotes family gatherings. The architectural layout encourages interaction among visitors, reinforcing social bonds while honoring the deceased.
The use of organic shapes is a distinctive feature, with pavilion structures resembling twisting branches and tapering midpoints to evoke the essence of trees. This design choice connects the structure to its natural surroundings, enhancing the emotional experience of the users. The landscape architecture employs soft vegetation and pathways that invite exploration and contemplation, effectively creating a sanctuary that fosters a serene atmosphere.
Materiality and Functional Considerations
Material selection plays a critical role in the overall design and function of the "Tree of Life." The primary use of concrete establishes a base foundation due to its durability. White granite is skillfully integrated into the memorial niches, providing a dignified, lasting surface. Cedar wood is chosen for seating and structural elements, adding warmth to the interior experience.
Galvanized steel reinforces structural components, ensuring stability while allowing for creative expression within the pavilions. Modern PVC panels provide roofing solutions that maintain visibility, facilitating a connection to the outdoors, which is essential to the overall experience of remembrance.
In summary, the "Tree of Life" architectural project offers a contemporary interpretation of memorial design that emphasizes cultural significance, communal engagement, and natural integration. It is a relevant model for future projects focused on memorial and reflection spaces. Readers are encouraged to explore detailed architectural plans, sections, and designs to gain further insights into this thoughtful architectural endeavor.


