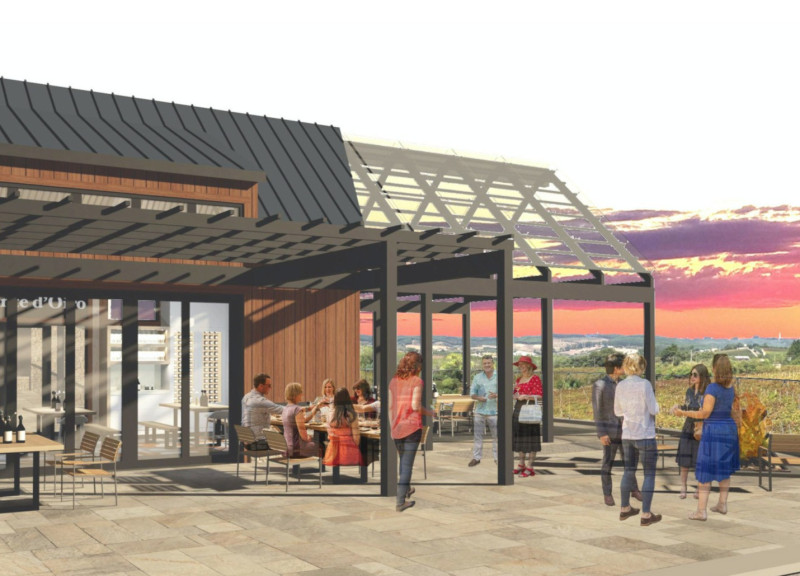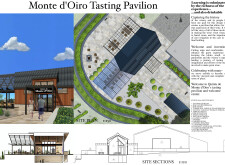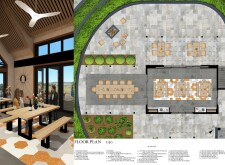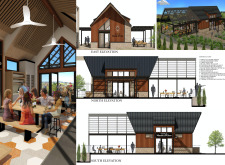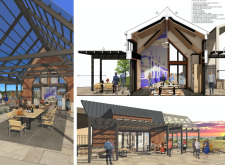5 key facts about this project
At its core, the pavilion represents a harmonious blend of modern architecture and the rich agricultural heritage of the vineyard. The design incorporates essential aspects such as a spacious tasting room, communal gathering areas, and practical support spaces like wine storage and restrooms. The communal areas encourage social interaction, emphasizing the role of wine as a medium for connection and shared experiences. This focus aligns with the overarching vision of creating not only a functional building but also a memorable destination that invites guests to engage with the world of wine.
Design-wise, the pavilion is characterized by its thoughtful spatial organization. At the heart of the building is the tasting room, which is designed with large windows that provide panoramic views of the picturesque vineyard landscape. This feature not only enhances the aesthetic appeal but also reinforces the connection to the surrounding environment. The incorporation of outdoor terraces and gardens around the pavilion offers inviting spaces for visitors to enjoy their experience while being immersed in nature.
The materiality of the project plays a pivotal role in conveying its architectural identity. The facade utilizes vertical cedar siding and a limestone base, materials that evoke warmth and a sense of permanence while complementing the natural surroundings. The black steel wall cap roof adds a contemporary touch, offering both functional protection and aesthetic interest. The careful selection of flooring, including hexagonal tiles and stone, introduces texture, enhancing the overall sensory experience of the interior.
Lighting design is also thoughtfully considered, with fixtures that create an inviting atmosphere while emphasizing sustainability. The integration of solar panels demonstrates a commitment to environmentally responsible practices, which is a critical consideration in contemporary architectural design. The use of green sculptures and a dedicated wine-tasting counter within the pavilion further highlights the connection between art, community, and the winemaking process.
Unique design approaches in this project include a strong emphasis on sustainability and community engagement. The pavilion not only serves as a place for wine tasting but also as an educational hub, promoting awareness and understanding of the winemaking process. Architectural ideas such as adapting the building's form to the landscape's contours enhance the user experience, making the environment feel unified with the architecture.
In summary, the Monte d'Oiro Tasting Pavilion stands as a testament to thoughtful architectural design rooted in its context. By fostering social interaction, promoting education, and celebrating the heritage of winemaking, this pavilion serves a multi-faceted purpose that extends beyond mere functionality. For readers interested in delving deeper, exploring the architectural plans, sections, and overall designs will provide valuable insights into how this project weaves together the intricate tapestry of architecture, agriculture, and community.


