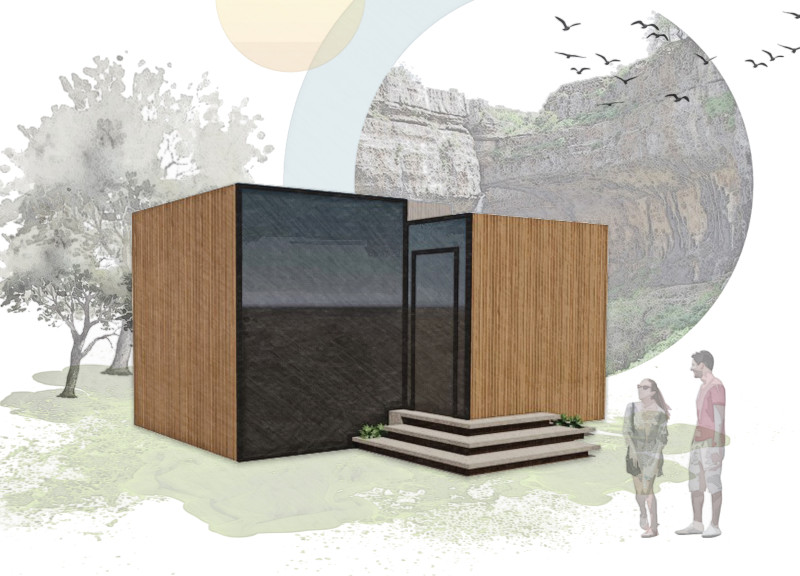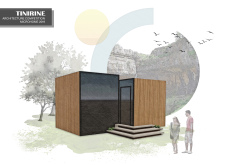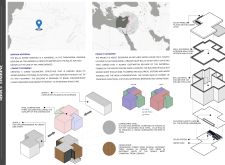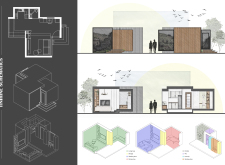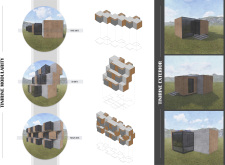5 key facts about this project
The primary function of the TINIRINE Microhome is to provide a nurturing and adaptable environment for its inhabitants, fostering a lifestyle centered around simplicity and sustainability. The architecture reflects a focus on modularity, allowing for flexible configurations that can accommodate varying needs without compromising the home's overall integrity. This project serves not only as a dwelling but also as a model for future micro-housing developments, showcasing how thoughtful design can address space constraints while enhancing the quality of life.
A significant aspect of the design is the use of natural materials, such as locally sourced cedar wood and corrugated steel. These elements are carefully selected not only for their aesthetic qualities but also for their functionality and durability. The cedar wood contributes warmth and a sense of tranquility to the home's atmosphere, while the steel serves as a resilient exterior that withstands the elements, providing protection without sacrificing style. Large glass openings are strategically incorporated throughout the design, creating a seamless transition between the indoor and outdoor environments. This blending enables natural light to flood the living spaces, reducing the need for artificial lighting and enhancing the overall sense of spaciousness.
The layout of the microhome is deliberately planned to maximize its limited square footage of 25 square meters. The open-plan design encourages fluid movement between different areas, facilitating social interaction and connection while maintaining distinct functional zones for living, cooking, and relaxing. The kitchen and living areas are designed as shared spaces, promoting a communal feel while also ensuring that personal privacy is respected in separate areas such as the bedroom and bathroom.
Sustainability plays a crucial role in the design of the TINIRINE Microhome. Equipped with solar panels, the structure operates off-grid, harnessing renewable energy to meet its power needs. Additionally, rainwater collection systems are integrated into the design, allowing for efficient water management, which aligns with the project's eco-friendly objectives. These features collectively illustrate a responsible approach to architecture that prioritizes environmental stewardship and resource conservation, reflecting a growing trend toward sustainable living practices.
The unique design approaches taken in the TINIRINE Microhome extend beyond material choices and sustainability features. The cubic form offers both aesthetic appeal and practical benefits, such as ease of construction and energy efficiency. The modular nature of the design allows for potential extensions or adjustments in the future, accommodating changes in the owners’ lives or preferences over time. This flexibility is increasingly important in today's fast-paced world, where living requirements often evolve.
In summary, the TINIRINE Microhome is a testament to modern architectural principles that emphasize functionality, sustainability, and a deep connection to nature. Its design offers a comprehensive solution for contemporary living in a small space, serving as a noteworthy example of how architecture can adapt to the demands of the present while remaining respectful of the environment. Interested readers are encouraged to explore further details of the project presentation, including architectural plans, architectural sections, architectural designs, and architectural ideas, to gain a deeper understanding of this innovative microhome.


