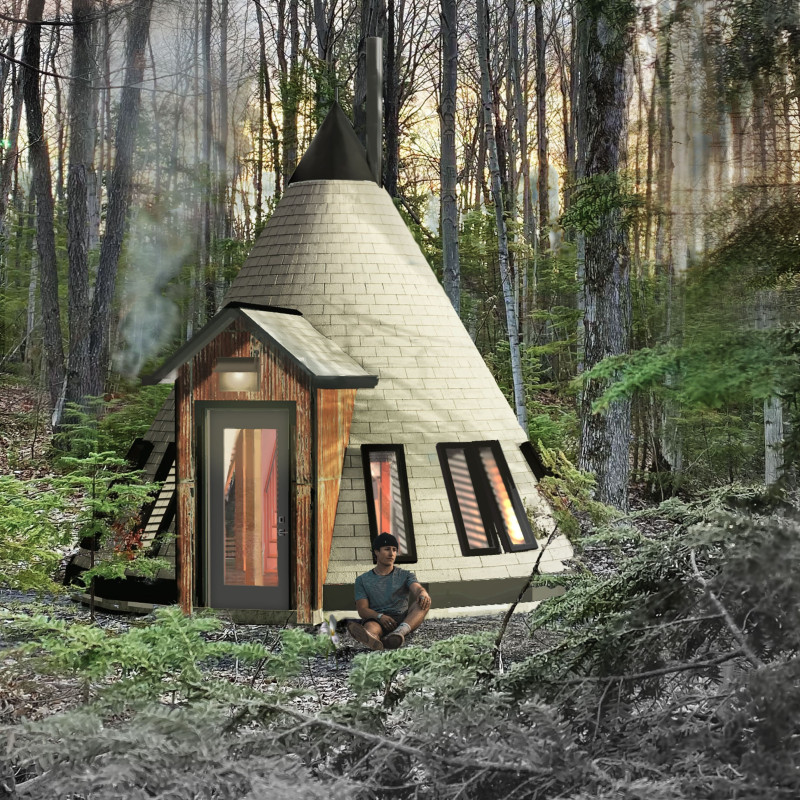5 key facts about this project
The primary function of the structure is that of a residential space, designed to foster both communal and personal interactions. The layout is crafted to invite fluid movement between areas, ensuring that daily activities can take place seamlessly. Central to the space is a living area that encourages social gatherings, flanked by a dining space suitable for meals shared with family or guests. Adjacent to these communal areas are private zones, including a kitchen and bathroom, which are designed with efficiency in mind, maintaining a compact footprint while ensuring all essential living needs are met.
The architectural design pays careful attention to crucial elements that define the performance and aesthetics of the structure. Utilizing a conical form, the tipi is both visually pleasing and functionally efficient, facilitating proper airflow and light penetration. This geometry not only provides structural integrity but also sets the stage for an inviting atmosphere marked by natural lighting. Skylights are strategically placed, allowing sunlight to cascade into the interior, enhancing the overall ambiance and minimizing reliance on artificial lighting sources.
In terms of material selection, the project champions environmentally friendly resources. Wood serves as the primary structural material, providing both strength and warmth to the interior space. Engineered wood is employed for the beams, permitting a sleek finish that aligns with modern aesthetics. The exterior roof is clad in cedar shingles, a choice that draws on natural elements while presenting durability against the elements. The use of glass for windows and skylights further proves essential, promoting transparency and enabling occupants to remain connected to their natural surroundings.
One of the unique design approaches of this project is its respectful homage to Indigenous architectural traditions. The design acknowledges the historical significance and practicality of the tipi while successfully translating its essence into a contemporary context. This act of cultural representation is not only a nod to the past but also functions as a conversation starter about heritage and its relevance in modern society.
Additionally, the project addresses sustainability through the integration of practices that minimize ecological impact. Its compact design encourages efficient use of resources, aligning with contemporary principles of sustainable architecture. The thoughtful placement of elements ensures optimal energy usage, reinforcing a commitment to reducing the carbon footprint associated with modern living.
Ultimately, this tipi project represents a harmonious blend of architecture, culture, and environmental sensitivity. Its design serves not only as a residential dwelling but also as a narrative space where tradition and modernity coalesce. For those interested in further exploring the architectural details, including architectural plans, sections, and innovative design ideas, reviewing the project presentation will provide deeper insights into its thoughtful composition and execution.























