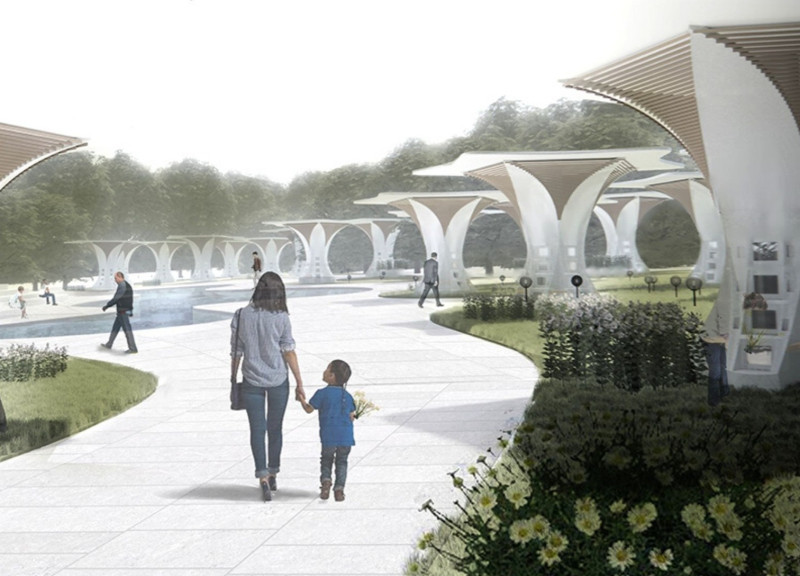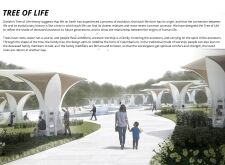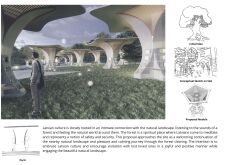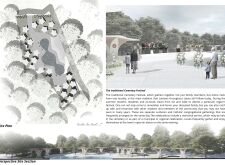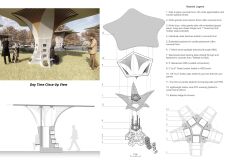5 key facts about this project
At its core, the “Tree of Life” embodies the metaphor of a tree, drawing upon the philosophical framework established by Darwin’s theory of the interrelationship of all life forms. Each structural element is meticulously designed to represent this concept. The pavilions, designed to mimic the organic forms of trees, create a sheltered environment that invites contemplation. These pavilions are arranged in such a way as to embody the arms of a tree, each branched structure providing a unique space for reflection while still maintaining a cohesive look that integrates with the surrounding landscape.
The main structures include pavilion modules that house niches for interment, each crafted from cast-in-place concrete with a pigmented finish that ensures durability and visual appeal. The pavilions are further enhanced with benches made from 2-inch by 6-inch cedar, providing resting spots for visitors. The use of natural materials extends to decorative components as well; white granite is utilized for niche doors, featuring illuminated panels that provide gentle guidance through the memorial space. This design approach not only respects the solemnity of the site but enhances accessibility and visibility for all visitors, regardless of the time of day.
An engaging pathway meanders through the site, encouraging exploration and interaction. This pathway is designed to evoke a sense of journey, guiding visitors through a serene environment filled with native flora. The integration of local landscaping not only supports biodiversity but creates a calming encounter with nature, essential for a memorial space. The careful selection of planting emphasizes the project’s aim to blend seamlessly into the existing environment, reinforcing cultural connections that are vital to the Latvian community.
Lighting plays a significant role in enhancing the architectural experience. Thoughtfully designed ambient lighting fixtures are integrated throughout the pavilions and pathways, ensuring that the ambiance remains inviting and respectful, even as the natural light fades. This focus on illumination signifies the intent to create a safe and contemplative environment for visitors.
The “Tree of Life” stands out due to its unique design approach that merges contemporary architectural techniques with cultural and emotional relevance. The project challenges conventional notions of memorialization by introducing interconnectedness as a central theme within its architecture. By doing so, it seeks to foster a narrative that emphasizes legacy, memory, and continuity, allowing individuals to not only remember but to actively engage with their collective histories.
To truly appreciate this architectural endeavor, it is beneficial to explore its architectural plans, sections, and detailed designs. These aspects reveal the thoughtful consideration of layout and materiality that contribute to a profound user experience. The narrative that unfolds within the architectural choices is a testament to a design process driven by a desire to create spaces that resonate with people on multiple levels.
The “Tree of Life” project thus stands as a significant contribution to modern architecture, representing a sensitive integration of memorial practices, cultural identity, and natural context. For those interested in delving deeper into the intricate architectural ideas and design elements of the project, exploring the detailed presentation will provide invaluable insights and a greater understanding of its multifaceted significance.


