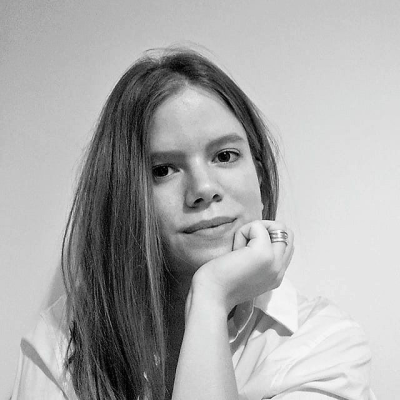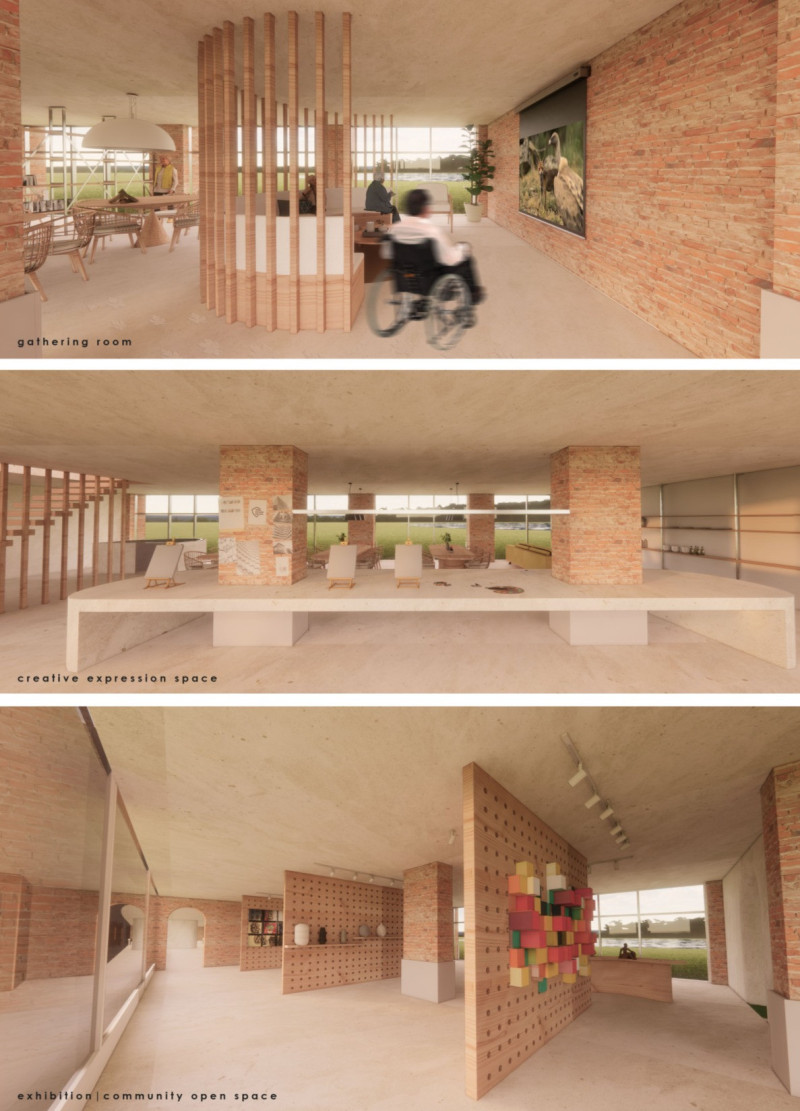5 key facts about this project
The facility is organized to provide a balance between communal and private living areas. Ground floor plans include shared spaces such as dining areas and lounges, fostering interaction among residents and their families. In contrast, upper floor plans focus on private units, ensuring accessibility while allowing for personal autonomy. The thoughtful arrangement of these spaces facilitates various activities, catering to the physical and emotional dimensions of aging residents.
Unique Design Approaches
The design adopts several innovative approaches that set it apart from conventional senior living facilities. A key aspect is the incorporation of sensory elements within the architecture, utilizing materials like cedar and hinoki wood to enhance the tactile experience. This not only creates a warm and inviting atmosphere but also addresses the cognitive needs of residents, easing navigation and reducing confusion. Special attention is given to thresholds and transitions, which are designed to simplify movement throughout the facility.
Accessibility is another hallmark of this project. Spatial planning ensures wide corridors and strategically placed fixtures accommodate mobility aids, allowing elderly residents to move freely and safely within the facility. Furthermore, common areas are thoughtfully designed to encourage social interaction and participation in activities, combating isolation that many seniors face.
Community Integration
The architectural design emphasizes community engagement by inviting local involvement and interaction. By integrating both internal and external spaces, such as gardens and gathering areas, the project fosters connections between residents and the surrounding environment. This design not only promotes a sense of belonging for seniors but also encourages neighborhood participation, helping to reduce feelings of loneliness.
The "Rethink Aging" project represents a significant shift towards more human-centered design in architecture, addressing the complexities of aging with practical solutions. The combination of accessibility, environmental integration, and community-oriented spaces results in a holistic approach to senior living. For more insights into this project, including architectural plans, architectural sections, and architectural designs, readers are encouraged to explore the presentation further.


 Iro Maria Karountzou
Iro Maria Karountzou 























