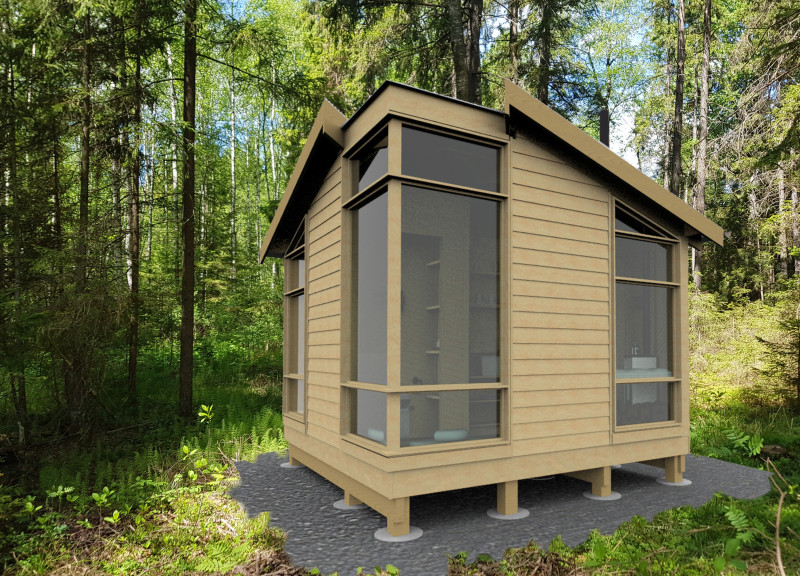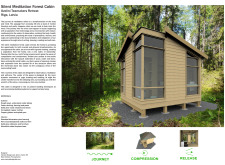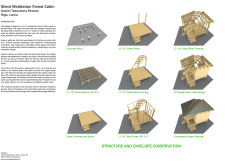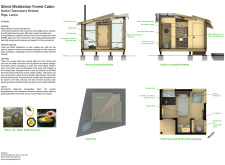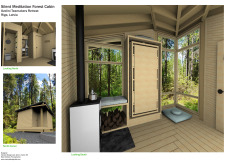5 key facts about this project
The design of the cabin emphasizes the themes of journey, compression, and release. Upon arrival, visitors are invited to transition from the busy external environment to a calming internal space. The gently winding gravel path that leads to the cabin sets the stage for this transition, encouraging a reflective mindset even before entering the building. The spatial configuration inside the cabin is divided into three distinct corners: observation, meditation, and self-care. Each space serves a specific purpose, allowing individuals to engage in activities such as yoga, mindful contemplation, and journaling or creative expression. The architecture clearly delineates these functions while maintaining a fluid connection between them, fostering a seamless experience for users.
A significant aspect of the design is its materiality. The project relies heavily on locally sourced and sustainable materials. The exterior features rough sawn cedar siding and copper roofing, both of which not only enhance the building's aesthetic appeal but also ensure durability and long-term resilience against environmental elements. Large windows and solid pine wood doors facilitate a connection with the natural world outside, inviting abundant natural light and offering captivating views of the surrounding forest. Inside, standard dimension pine framing and beadboard walls create an inviting atmosphere, while furnishings are crafted from solid pine, adding warmth and consistency to the interior design.
One notable design approach is the careful consideration of the building's orientation and relationship with the landscape. The structure is elevated on concrete piers, which minimizes disruption to the existing ground conditions and allows for natural drainage, seamlessly integrating the cabin into its surroundings. This decision reflects a broader commitment to sustainable architectural practices, as it aids in preserving the ecological balance of the area.
Passive building strategies also play an essential role in the overall design. The incorporation of energy-efficient glazing in the windows and doors helps to optimize thermal performance, allowing occupants to experience comfort throughout the seasons without relying heavily on artificial heating or cooling systems. Additionally, the project incorporates renewable energy features such as a water and wind turbine, demonstrating an innovative approach to energy generation that aligns with the holistic theme of the retreat.
What sets this cabin apart from more conventional architectural designs is its focused intention on fostering a meaningful experience of mindfulness. The unique features, such as a custom Murphy bed and non-electric dry composting toilet, enable efficient use of space while maintaining functionality and prioritizing user comfort. This thoughtful design ensures that every element serves a purpose to enhance the users' experience of reflection and relaxation.
The Silent Meditation Forest Cabin stands as an example of how architecture can serve a meaningful purpose by aligning functionality with an individual's need for a personal retreat. By emphasizing sustainability and a deep connection to the natural environment, this project redefines what a meditation space can be. For those interested in exploring the intricacies of architectural plans, sections, and designs that have been applied in this project, it is worthwhile to delve deeper into the unique architectural ideas presented in the Silent Meditation Forest Cabin. Discover more details about its features, layout, and the philosophy behind its design by engaging further with the project presentation.


