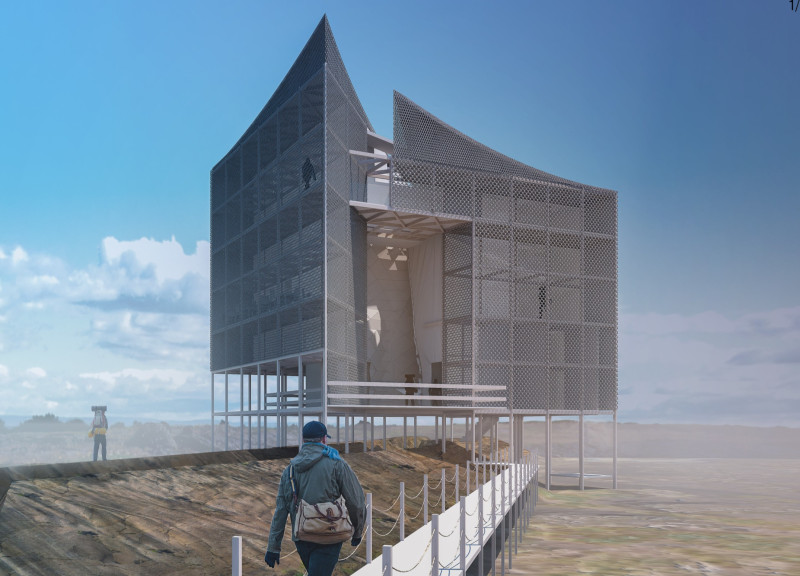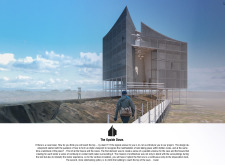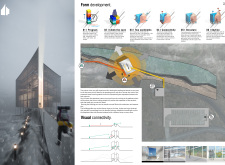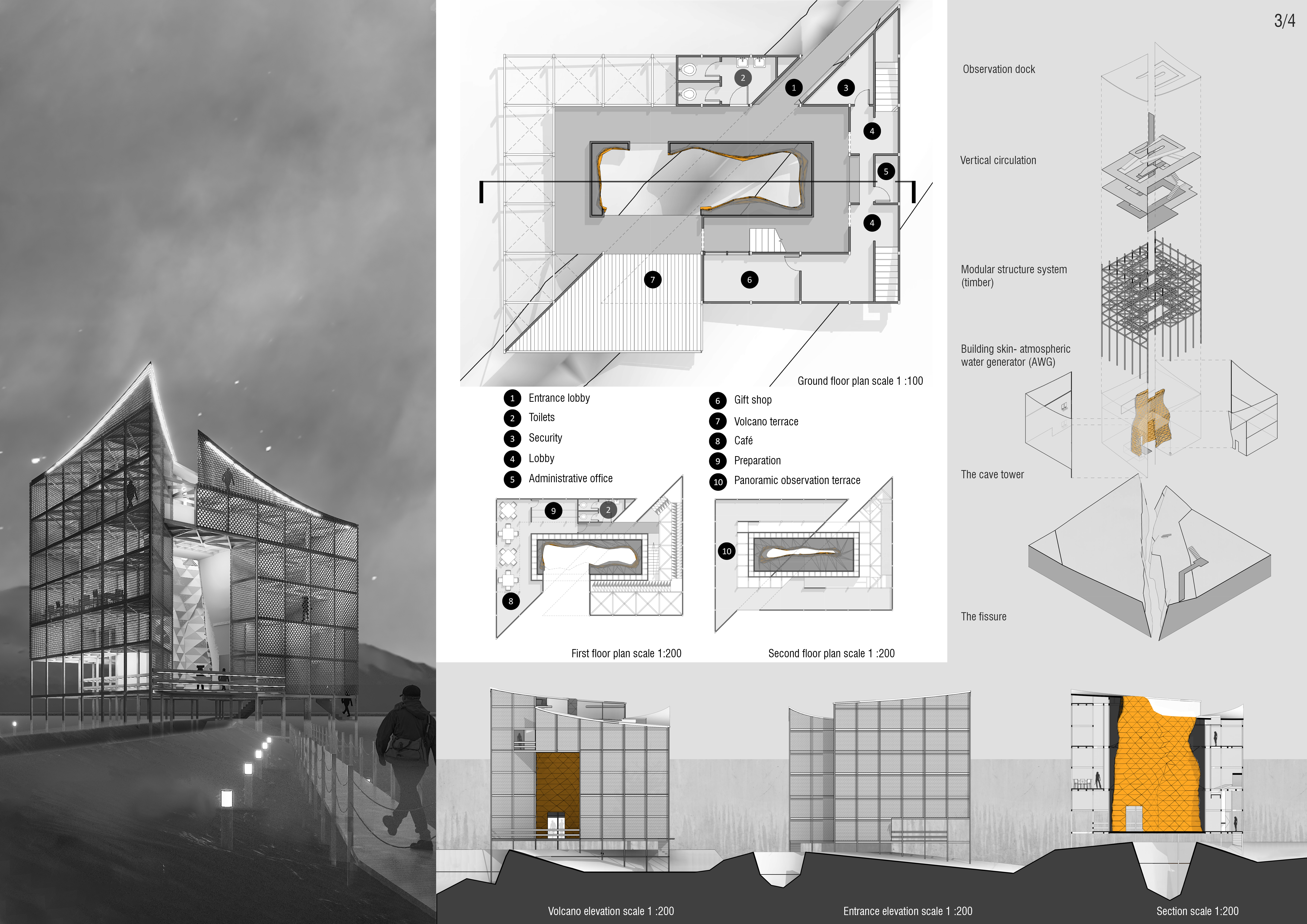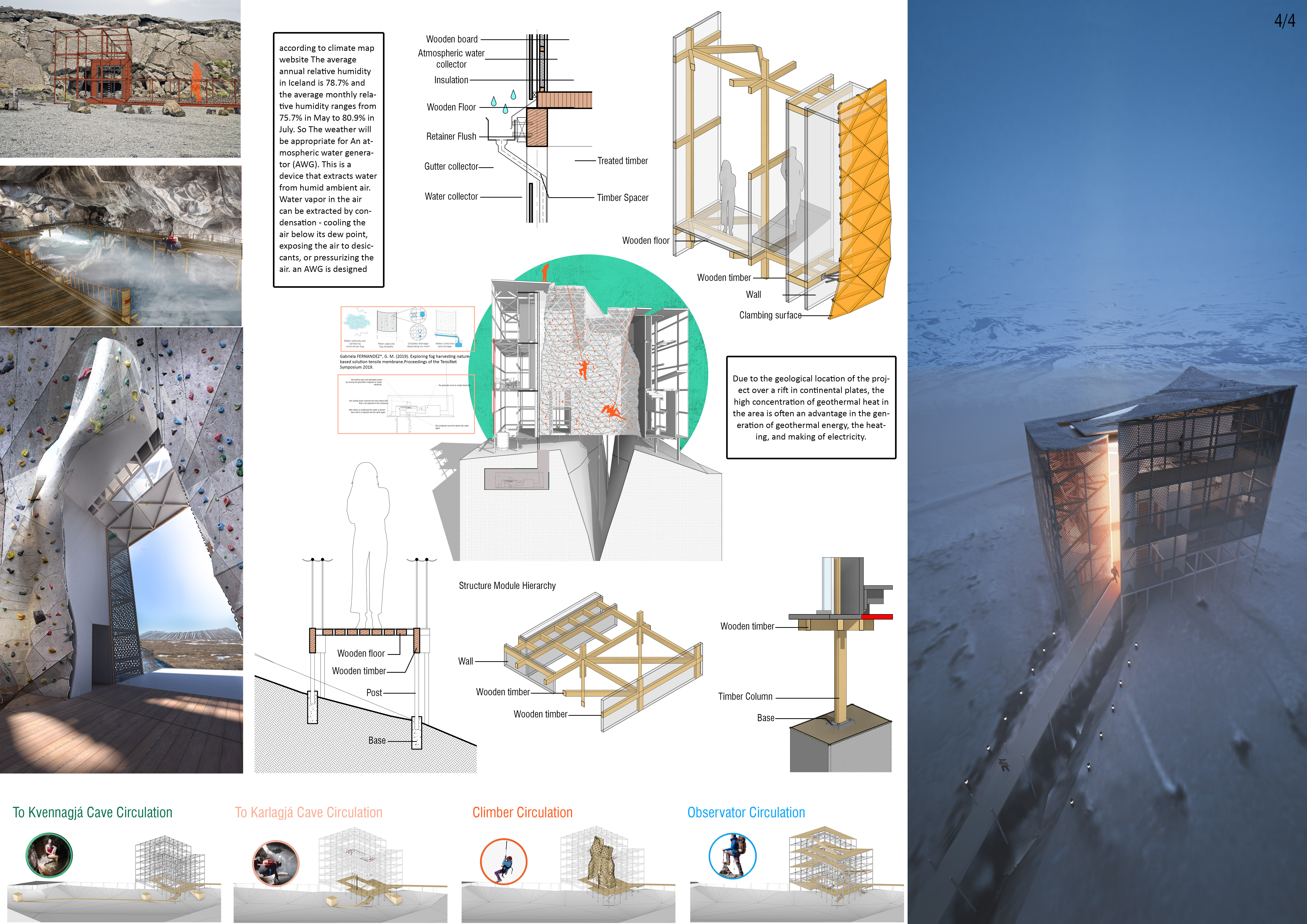5 key facts about this project
The primary function of this architectural design is to provide an immersive experience that encourages interaction with nature. The observation tower not only serves as a lookout point but also acts as a journey into the landscape, with ascending paths leading visitors both physically and metaphorically higher. The project incorporates two modes of access to the observation area: a gradual continuous ramp for an inclusive experience and a more challenging climbing route for those seeking an adventure. This dual approach ensures that visitors of all abilities can appreciate the site, reflecting a commitment to accessibility in architectural design.
The design approach of "The Upside Down" is characterized by its awareness of the local geological context and climatic conditions. The choice of materials, including timber for structural elements, steel mesh for the façade, and innovative atmospheric water generators, illustrates a clear focus on sustainability and ecological sensitivity. The timber enhances warmth and a tactile quality in the space, while the steel mesh allows for diffused light to filter through, creating a dynamic interplay between structure and environment.
Several important architectural details are notable within the project. The use of retaining fixtures not only underpins the structure but also facilitates effective drainage, ensuring that the tower remains firmly integrated with the landscape. The design emphasizes variability in height and form, encouraging a dialogue between the built environment and the natural terrain. As visitors ascend the tower, they encounter multiple viewing platforms that provide breathtaking vistas of the surrounding landscape, thereby amplifying the connection between architecture and nature.
One unique aspect of "The Upside Down" lies in its conceptualization of vertical experiences that extend beyond mere observation. By merging physical ascent with sensory engagement, the project invites visitors to explore the differing layers of the environment. This duality underpins the overall design ethos, where the journey to the top becomes as significant as the views that await.
In terms of architectural ideas, "The Upside Down" incorporates thoughtful design elements that anticipate and enhance visitor interactions. The arrangement of supporting amenities—such as an entrance lobby, administrative offices, restrooms, and communal areas for eating and shopping—ensures that the architectural integrity of the tower remains consistent while providing essential services for visitors. Each space is carefully curated to enhance functionality and maintain a cohesive visitor experience, allowing for moments of pause and contemplation.
Overall, "The Upside Down" stands as a project that thoughtfully bridges architecture and nature, embodying principles of sustainability, accessibility, and immersive experience. It challenges traditional notions of observation towers by emphasizing the journey and interaction over merely the destination. For those interested in a deeper exploration of this project, including its architectural plans, sections, and distinctive design approaches, engaging with the project presentation will provide valuable insights into the thoughtful methodologies that shaped this unique architectural endeavor.


