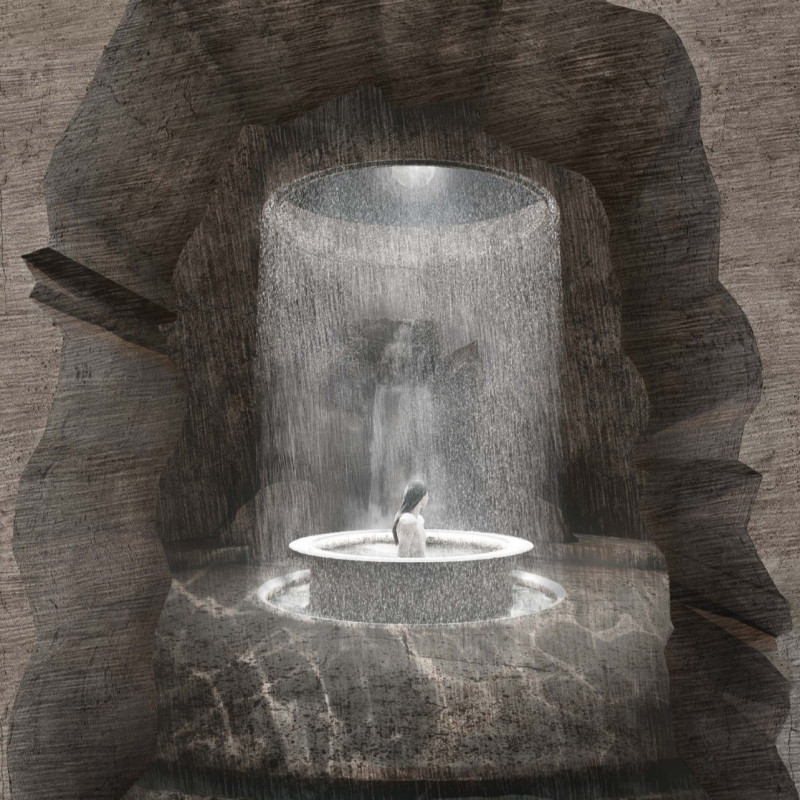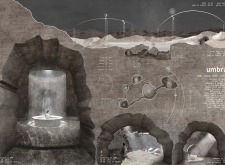5 key facts about this project
At its core, "Umbra" functions as a serene oasis amid the harsh desert environment. This architectural design aims to create a retreat where individuals can disconnect from the bustle of everyday life and reestablish their relationship with nature. The carefully orchestrated spaces emphasize a balance between private areas for contemplation and communal spaces that foster interaction. The project consists of various interconnected zones, including living areas, a kitchen, bathrooms, and areas dedicated to spiritual reflection, each designed to enhance the overall experience of occupants.
One of the standout features of "Umbra" is its central water feature, which not only acts as a visual anchor but also serves to cool the surrounding environment through evaporative processes. This basin, shaped in a circular form, reflects the sunlight and casts captivating shadows, illuminating the design’s thematic exploration of light and shadow. The surrounding architectural elements are arranged to encourage exploration, with pathways designed to guide inhabitants through various experiences, allowing for an organic interaction with the space.
The design employs a series of cavernous structures that create a sense of shelter and intimacy. These forms are inspired by natural geological formations, merging the built environment with the native landscape. The arch-like openings invite natural light into the interiors while providing protection from the strong winds commonly found in desert regions. Each space is oriented to maximize exposure to daylight during different times of the day, fostering a dynamic relationship between the architecture and its environment.
The materiality of the project is another significant aspect worth discussing. The use of locally sourced stone ensures that the architecture harmonizes with the natural terrain, reflecting the rugged beauty of the desert. Additionally, glass is thoughtfully incorporated to enhance light penetration while maintaining thermal efficiency. The combination of stone and glass not only supports a dialogue between the interior and exterior but also contributes to the overall durability of the structure in this demanding climate. Concrete is utilized for its strength and versatility; it forms the foundation for both the water features and structural supports, ensuring longevity and resilience.
In terms of unique design approaches, "Umbra" stands out for its commitment to eco-conscious solutions. The architectural strategies employed prioritize passive cooling and energy efficiency, reducing the dependency on mechanical systems. By emphasizing natural phenomena such as shading, reflection, and evaporative cooling, the design fosters a more sustainable interaction with the environment. Moreover, the project underscores the importance of cultural resonance, integrating local architectural traditions into its aesthetic and functional framework. Spaces within "Umbra" are designed to facilitate mindfulness and community interaction, thereby honoring the spiritual and cultural practices found in the region.
The thoughtful arrangement of spaces, the careful selection of materials, and the innovative approaches to natural climate control all reflect a nuanced understanding of architecture that respects both nature and the human experience. This project epitomizes how design can respond to its context, offering a framework for reflection and connection that is both functional and poetic. To delve deeper into the nuances of "Umbra," including its architectural plans, architectural sections, and architectural ideas, we encourage readers to explore the project presentation for a comprehensive understanding of its design and its implications within the field of contemporary architecture.























