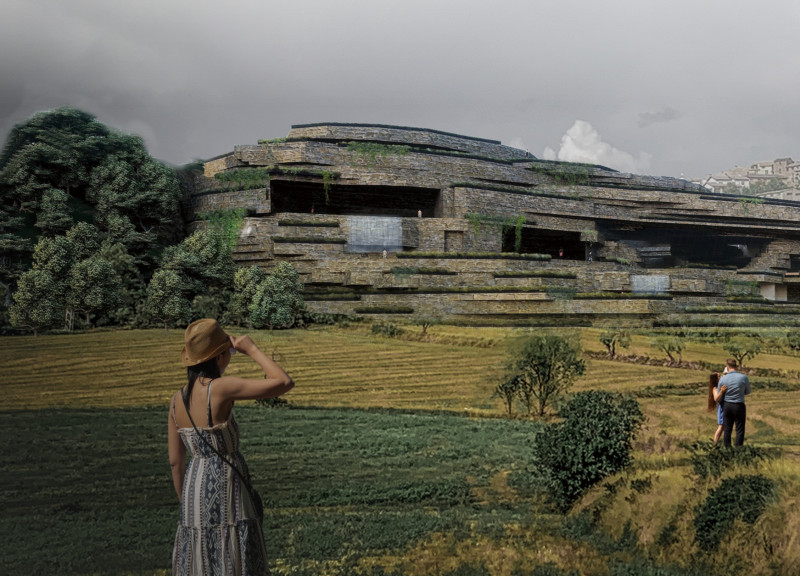5 key facts about this project
At its core, the project represents a seamless blend of artistic expression and environmental consciousness. Each residence is thoughtfully positioned to complement the land's contours, thus ensuring that the structures are enmeshed within their surroundings rather than imposing upon them. This approach fosters a sense of belonging and tranquility for the residents, inviting them to engage deeply with both the art they create and the nature that envelopes them. The function of this project is multifaceted; it caters to individual retreats for artists while also providing communal areas designed for collaboration, dialogue, and interaction among creative minds.
The architectural design features several important elements that contribute to the overall experience of the residences. One of the most notable aspects is the grotto-like spaces, which are characteristic of the project. These areas are designed to evoke intimacy and exploration, allowing inhabitants to feel a connection to both their inner thoughts and the surrounding landscape. The terraced formations create outdoor spaces that encourage relaxation and reflection while simultaneously offering breathtaking views of the natural environment.
In terms of materiality, the project employs local stone and wood, chosen to enhance the warmth and natural aesthetic of the interiors. Reinforced concrete is also utilized for structural integrity, enabling the intricate and fluid forms that define the residences. The integration of glass encourages transparency and fosters a continuous dialogue between indoor and outdoor spaces, allowing natural light to permeate throughout the buildings. Furthermore, the implementation of green roof systems not only contributes to energy efficiency but also supports local biodiversity, reinforcing the project’s commitment to sustainability.
Unique design approaches are evident in several key features of the Gaudi La Coma Artists’ Residences. The layout prioritizes fluid circulation, mimicking the organic flow found in nature rather than adhering to traditional, linear pathways. This design decision enhances the experience of moving through the space, as residents are guided on a journey that encourages curiosity and exploration. The thoughtful incorporation of water features adds an auditory dimension, complementing the visual experiences and fostering a sense of peace.
Furthermore, the project embraces sustainability through the use of rainwater harvesting systems and passive solar design principles. This not only minimizes the environmental impact of the residences but also inspires residents to adopt a lifestyle that respects and nurtures the natural world.
The Gaudi La Coma Artists’ Residences exemplify a thoughtful approach to architecture, blending functionality with artistic expression while remaining firmly rooted in the context of their environment. This project stands as a testament to the potential of architecture to create serene, inspiring spaces that nurture creativity. For those interested in a deeper understanding of the project, including detailed architectural plans, sections, and designs, further exploration of the presentation is encouraged. This provides an opportunity to gain insights into the innovative architectural ideas and design strategies that characterize this remarkable project.


























