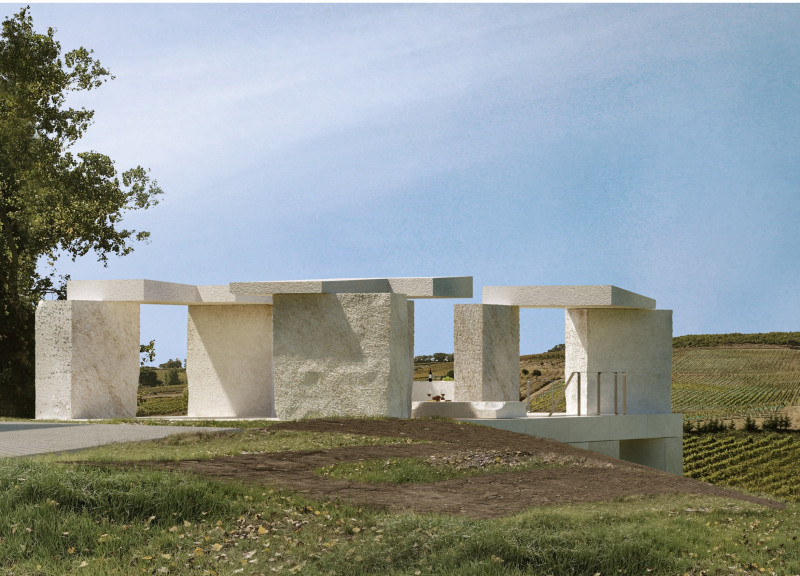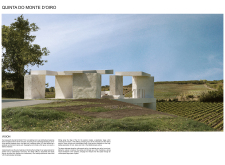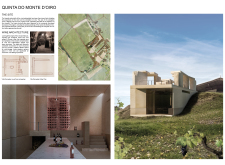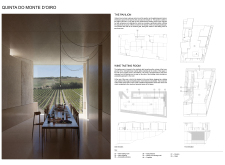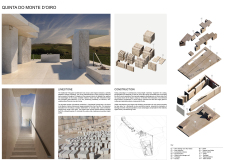5 key facts about this project
The architectural design prioritizes functionality while maintaining a strong aesthetic connection to the region's traditions. It serves multiple purposes, including wine tasting, events, and social gatherings, accommodating a variety of visitor experiences. The layout encourages interactions with the vineyard, effectively drawing guests into the scenic beauty surrounding the pavilion.
Focused Design Elements
A defining feature of Quinta do Monte D'Oiro is its use of local limestone. The integration of this material not only connects the architecture physically to the landscape but also aligns it with regional building practices. The pavilion comprises clean lines and a minimalistic form, characterized by a roof that extends beyond its walls, providing necessary shade and creating welcoming outdoor spaces.
Another significant aspect is the wine tasting room. This area is designed with an intimate atmosphere reminiscent of a cave, allowing for personal interactions during tastings. High-quality materials such as marble and large glass panels enhance the sensory experience while ensuring connectivity with the exterior environment. The inclusion of sliding metallic screens offers dynamic functionality, adjusting light and privacy according to the visitors’ preferences.
Innovative Structural Approaches
Quinta do Monte D'Oiro employs several unique design strategies that distinguish it from conventional winery projects. The pavilion’s alignment on the hillside maximizes views of the vineyards and valleys, emphasizing its location and reinforcing the relationship between architecture and nature. The careful arrangement of spaces facilitates fluid movement throughout the site, allowing visitors to transition seamlessly between indoor and outdoor settings.
The structure’s design also incorporates sustainable principles, with the use of local materials reducing transportation emissions and construction waste. The project manifests a modern interpretation of traditional architectural elements, demonstrating an evolution rather than a break from cultural continuity.
To gain deeper insights into this project, explore the architectural plans, sections, designs, and ideas that highlight the project’s unique approach to integrating architecture with its environment. Engage with the elements that shape Quinta do Monte D'Oiro and understand how it reflects both functionality and aesthetic harmony in the realm of winery architecture.


