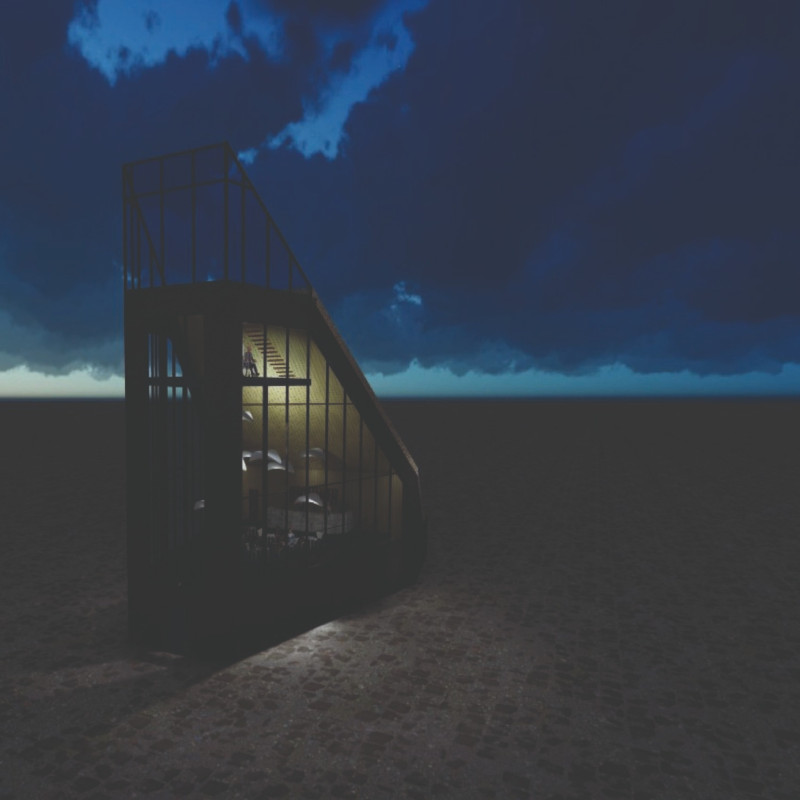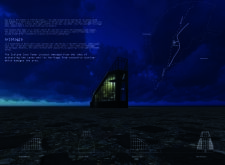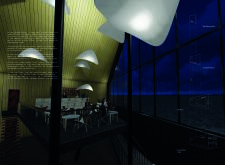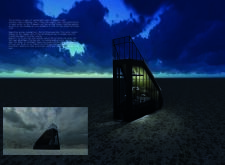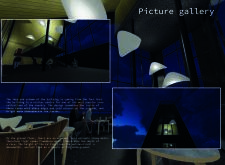5 key facts about this project
Architecturally, the design mirrors the natural forms found within the surrounding landscape. Inspired by the cave's geological features, the tower adopts a sculptural form characterized by sharp angles and rugged textures. This design choice reflects not only the essence of the caves but also facilitates a seamless integration with the environment. Visitors approach the tower and find a structure that resonates with its setting, evoking a sense of place that is both familiar and otherworldly.
The project is meticulously structured across multiple levels, each designed to enhance the visitor experience. The ground floor features a spacious exhibition hall that doubles as a café, welcoming visitors with a warm, yet cave-like atmosphere. The absence of windows on this level accentuates the unique ambiance, allowing indirect natural light to softly illuminate the volcanic stone walls. This choice creates a tranquil environment where visitors can learn about the geological and cultural significance of the Grjótagjá caves.
Ascending to the second floor, guests find a cafeteria designed to offer refreshments while retaining a strong connection to nature. This space is enhanced with flowing light fixtures that mimic the formations within the cave, providing a cohesive aesthetic that ties together both architecture and geography. The careful consideration of light and materials ensures that the space is not just functional but also enriching.
The design incorporates an observatory on the first floor, strategically positioned to offer expansive views of the caves and surrounding plains. This area serves as a pivotal point of connection between the educational experience and the natural landscape. Furthermore, accessibility is a core principle of the design; the observatory features an elevator that allows people of all abilities to engage with the environment.
At the pinnacle of the structure, the top observatory presents a panoramic viewing experience, offering a 360-degree perspective of the iconic landscape. This elevated vantage point not only highlights the beauty of the region but also fosters a deeper appreciation for the geological processes that shape it. The architectural layout encourages an exploratory journey through varying spatial experiences, ultimately inviting visitors to reflect on their relationship with the environment.
Unique elements within the design also speak to a commitment to sustainability. The utilization of local volcanic stone not only enhances the visual and tactile qualities of the façade but also minimizes the environmental impact associated with transporting materials. Additionally, solar panels integrated into the sloped roof underscore the project's dedication to renewable energy sources. These decisions demonstrate a forward-thinking approach that prioritizes ecological considerations without compromising on design integrity.
The Iceland Cave Tower stands as a testament to how architecture can thoughtfully intervene in natural settings. By fostering a connection between the built environment and the landscape, the project exemplifies an understanding of place and context. It highlights the importance of addressing not only the immediate needs of visitors but also the long-term health of the ecosystem.
For those interested in a detailed exploration of this architectural endeavor, including architectural plans, architectural sections, architectural designs, and architectural ideas, further insights into the project are available for review. This investigation will provide a comprehensive understanding of the design thought process and the intended outcomes for engaging with such a pristine environment.


