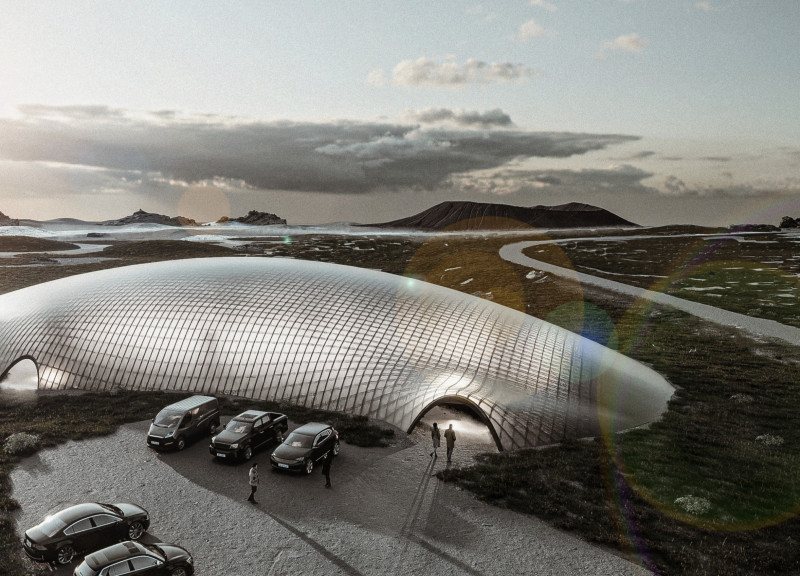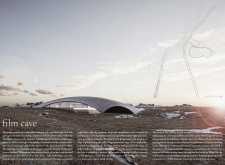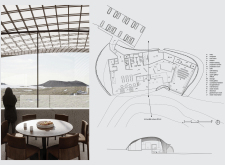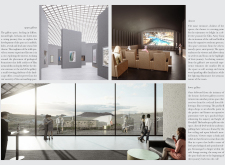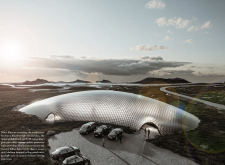5 key facts about this project
The architectural form of the Film Cave is characterized by its curvilinear roof that blends with the natural topography, creating a seamless transition between built and unbuilt environments. The entrance, designed to mimic cave-like qualities, enhances the intimate experience of entering the space. The project incorporates a diverse range of materials, including timber gridshell roofs, PTFE-coated fiberglass, reinforced concrete, glass, and natural stone. These materials not only fulfill structural and aesthetic requirements but also pay homage to the local context.
Functionally, the Film Cave comprises various zones, including upper and lower galleries, a theatre, and social spaces such as a café. The upper gallery serves as a transitional space filled with artwork and film memorabilia, while the theatre offers an intimate setting for communal film viewing. The lower gallery provides panoramic views of Hverfjall, fostering discussions and reflections after screenings. The design promotes a dynamic flow between spaces and facilitates social interaction, enhancing the overall visitor experience within the context of cinema.
Unique aspects of the Film Cave include its integration with the landscape and its embodiment of the cave metaphor, which promotes exploration and discovery. This intentional reference to natural formations cultivates a sense of place while grounding the project within its geographical context. The use of local materials and energy-efficient design principles further distinguish this project by emphasizing sustainability and environmental consciousness.
Spatially, the Film Cave is articulated through two to three distinct zones, integrating natural light and views to create comfortable and engaging environments. The various materials employed enable effective acoustic control and natural ventilation, ensuring a conducive atmosphere for both film exhibition and social interaction. The overall focus on design functionality, aesthetic consideration, and ecological responsibility plays a significant role in how this project stands apart from conventional cultural venues.
For further insights into the Film Cave, including architectural plans, sections, and detailed designs, viewers are encouraged to explore the full range of presentation materials available to gain a deeper understanding of the project’s architectural ideas and execution.


