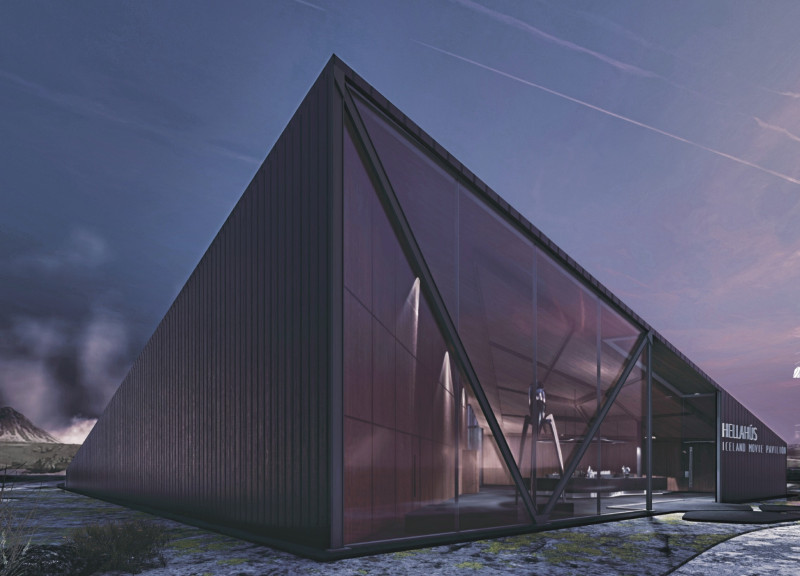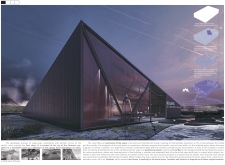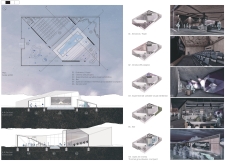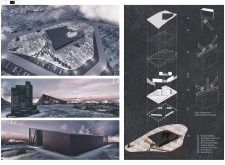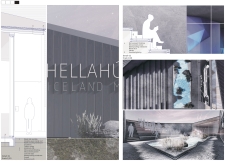5 key facts about this project
The structure employs varying materials that contribute to its architectural integrity while addressing environmental factors. The primary materials include timber for the roofing, steel for structural support, and reinforced concrete for stability. The use of large glazed facades enhances natural light within the spaces and provides views of the dramatic surroundings, promoting a dialogue between the building and its context.
One of the unique aspects of Hellahús is its strategic integration of geothermal systems, reflecting Iceland’s commitment to sustainable energy sources. The outdoor features, such as the thermal groundwater courtyard and open-air cinema, not only serve functional purposes but also enhance experiential aspects of the project. The flexible design of the internal spaces allows for varied uses, making it adaptable for different events and exhibitions, which is a crucial advantage for community engagement.
The organization of the interior is designed to facilitate movement and interaction among users. The foyer welcomes visitors and leads into different programmatic areas, including the cinema designed to host 55 attendees and the variable exhibition space. This thoughtful arrangement fosters a communal atmosphere while maintaining distinct areas for focused engagement. The microcement finishing in the interiors contributes to a modern aesthetic while being easy to maintain.
Overall, Hellahús represents a thoughtful architectural response to its environment while providing versatile spaces for cultural interactions. The design combines functionality with an environmentally conscious approach, distinguishing it from many other projects by responding uniquely to its location and cultural significance. For further insights into the architectural plans, sections, and designs, the project presentation offers additional valuable details worth exploring.


