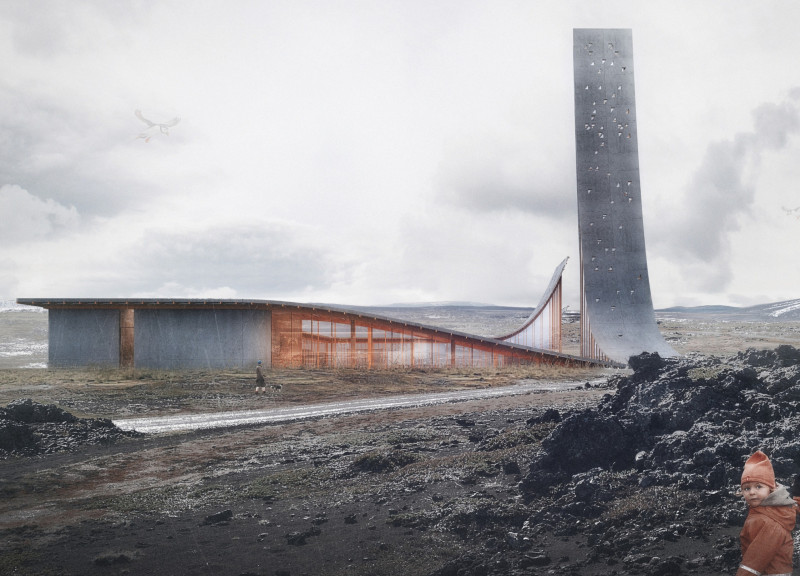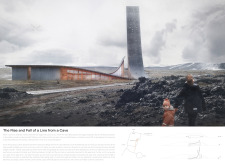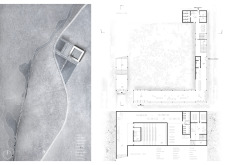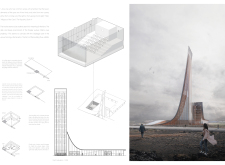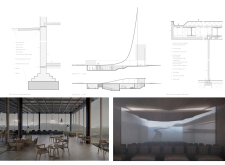5 key facts about this project
The building primarily functions as a film theatre, designed to facilitate screenings and cultural events. The layout promotes accessibility and engagement, providing areas for both communal interaction and individual contemplation. The project features various components, including a main auditorium, social spaces, and administrative offices, all interconnected to enhance the user experience.
Spatial Efficiency and Unique Design Features
A notable feature of this project is its undulating form, which mirrors the geological characteristics of the surrounding volcanic landscape. The rooflines exhibit a fluid quality that softens the strict geometric lines often found in conventional architecture. This design choice not only enhances the aesthetic appeal but also allows for efficient water runoff and natural insulation.
In terms of materiality, the structure employs a combination of reinforced concrete, timber, and extensive glass surfaces. Concrete provides durability, while timber adds warmth and an organic texture. The use of glass allows natural light to permeate the interior, creating dynamic lighting scenarios throughout the day. These materials were selected to align with sustainability goals, reducing the environmental footprint and enhancing energy efficiency.
Integration with the Natural Environment
The project is strategically positioned to take advantage of the stunning views over the expansive Icelandic landscape, fostering a relationship between the interior and exterior. Large glass façades provide transparency, inviting the surrounding scenery into the building while blurring the lines between inside and out. This design approach promotes engagement with the natural world and encourages visitors to immerse themselves in the environment.
Attention to acoustics was an important aspect in designing the film theatre. The tiered seating arrangement enhances sound distribution, ensuring that all attendees have a quality viewing experience. The cavernous design of the main auditorium not only contributes to the cinematic atmosphere but also draws inspiration from natural caves, providing an intimate setting for storytelling.
For those interested in exploring this project further, the architectural plans, sections, and detailed designs offer valuable insights into the innovative ideas and technical aspects implemented. Reviewing these elements will deepen your understanding of how this architectural design effectively marries functionality with environmental context.


