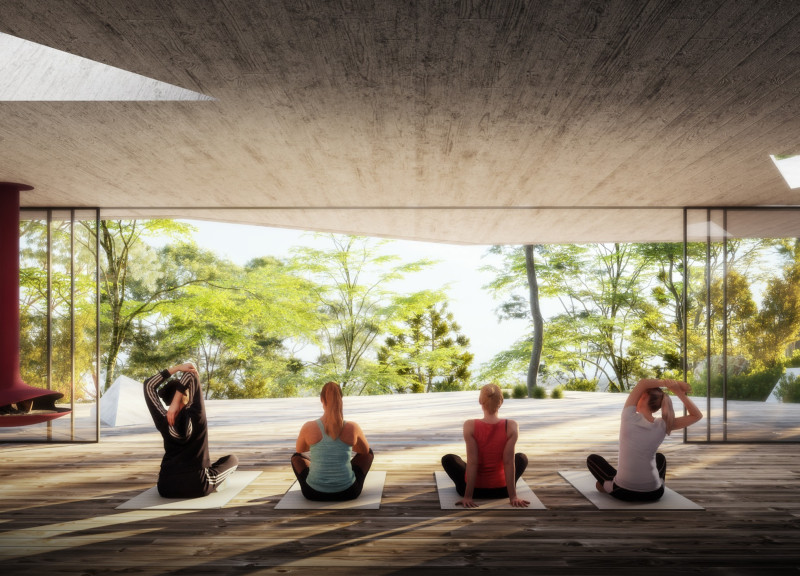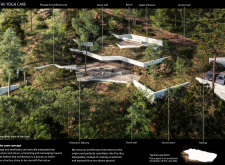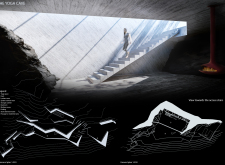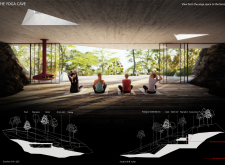5 key facts about this project
The design represents a contemporary interpretation of a cave-like structure, evoking themes of introspection and peace. It functions not only as a practice space for yoga but also as a retreat for mindfulness and relaxation. The building's layout maximizes natural light and views of the landscape, further enhancing the user experience.
Design Elements and Site Integration
The project is strategically positioned on a sloping site, allowing for natural site contours to inform the architecture. A green roof is one of the most distinctive features, promoting biodiversity and serving aesthetic purposes. This integration improves thermal performance while blending the building into the environment.
An expansive panoramic balcony extends from the main yoga space, providing users with a seamless connection to the outdoors. This feature encourages engagement with nature during practice, enhancing the overall experience. The exterior access points are designed with user flow in mind, offering clear pathways from parking areas to the entrance and subsequently down into the yoga space.
Materials and Structural Characteristics
The architectural design employs a range of materials that contribute to both functionality and aesthetics. Concrete serves as the primary structural material, providing strength and durability. Wood is used for decking and interior finishes, promoting warmth and tactile engagement. Large glass panels feature prominently in design, facilitating light entry and views while blurring the line between interior and exterior spaces. Natural stone elements are strategically placed, grounding the design in its geographic context.
The interior layout comprises an open yoga space complemented by essential support facilities. The high ceilings and expansive windows create an airy atmosphere conducive to meditation. Functional areas including locker rooms and storage are seamlessly integrated, maintaining a minimalist aesthetic focused on usability.
Unique Design Approaches
The Yoga Cave distinguishes itself through its commitment to sustainability and minimal impact on the site. The green roof fosters ecological benefits, while the careful selection of materials promotes low environmental footprints. The design's cave-like qualities encourage a sense of intimacy and connection, drawing users inward and promoting mindfulness practices.
Architectural solutions prioritize user experience by enhancing comfort and accessibility. The sculptural staircase serves as a focal point, guiding users into the heart of the space and reinforcing the overall theme of progression toward personal well-being.
Potential readers are encouraged to explore the project presentation for further details. A review of architectural plans, sections, and design ideologies will provide deeper insights into the Yoga Cave and its thoughtful integration of architecture with the natural environment.

























