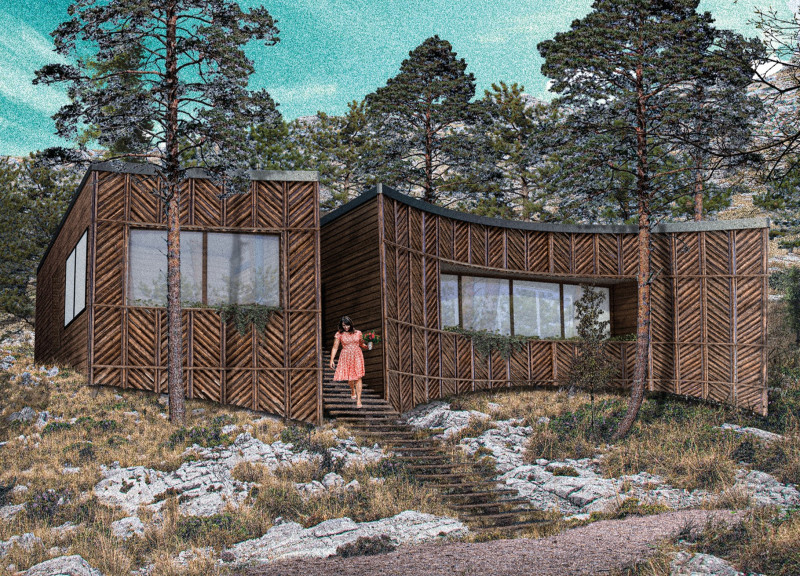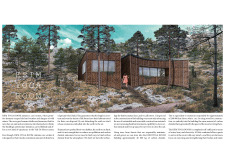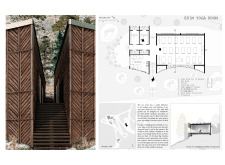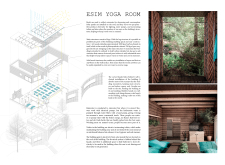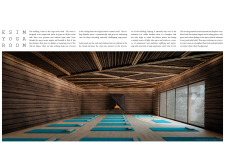5 key facts about this project
The primary function of the ESIM Yoga Room is to serve as a dedicated space for yoga practitioners. It accommodates activities for up to 19 individuals, providing an expansive area that promotes mindful movement and meditation. The design of the room itself is characterized by a spacious, open layout that encourages flexibility in use, fostering a sense of community among participants. It also includes thoughtful features such as natural light and views of the surrounding landscape, enhancing the overall experience of practicing yoga in such a serene setting.
Key components of the project include a fluid, organic form that mimics natural cave structures, promoting a sense of refuge and tranquility. The building’s facade is clad in sustainably sourced wooden slats arranged in a herringbone pattern, which contributes to airflow and natural ventilation while offering a visually appealing texture. In addition, large, strategically placed windows frame the breathtaking views of the Vale De Moses, blurring the boundaries between indoor and outdoor environments. This connection to nature is fundamental to the experience of the yoga room, allowing occupants to feel immersed in the natural world around them.
Materiality in the ESIM Yoga Room plays a crucial role in both sustainability and aesthetics. The building predominantly features sustainable wood, selected for its low environmental impact and carbon sequestration capabilities, supporting the overall ecological goals of the project. The careful choice of materials includes glass, which not only illuminates the interior with natural light but also underscores the importance of visual connectivity with the landscape. Reinforced concrete is employed for structural integrity, ensuring the durability necessary for a communal space. Additionally, the integration of solar panels on the roof highlights a commitment to renewable energy, reflecting a growing trend in modern architecture toward self-sufficiency.
Unique design approaches taken in this project include the incorporation of rainwater harvesting systems and incinerating toilets, further demonstrating a commitment to minimizing ecological footprints. This thoughtful design strategy allows the building to function independently of municipal resources, thereby showcasing innovative solutions that address sustainability challenges faced by contemporary architectural practices. Furthermore, the emphasis on flexibility within the space invites diverse uses beyond yoga, such as workshops or community gatherings, which fosters a sense of inclusiveness.
Throughout the ESIM Yoga Room project, there is a consistent focus on wellness and community. The environment is deliberately designed to encourage reflection and connection, both with oneself and with others. The inclusion of tea-making facilities and herb gardens not only supports the well-being of users but also encourages social interaction in a setting that values natural processes.
For those interested in exploring the architectural plans, sections, and details of this project, the ESIM Yoga Room presents a compelling example of how architecture can harmoniously coexist with nature. The design embodies principles of sustainability and community engagement, making it an important model for future architectural ideas. Readers are encouraged to delve into the project presentation for deeper insights into its innovative architectural designs and the thoughtful decisions that shaped its development.


