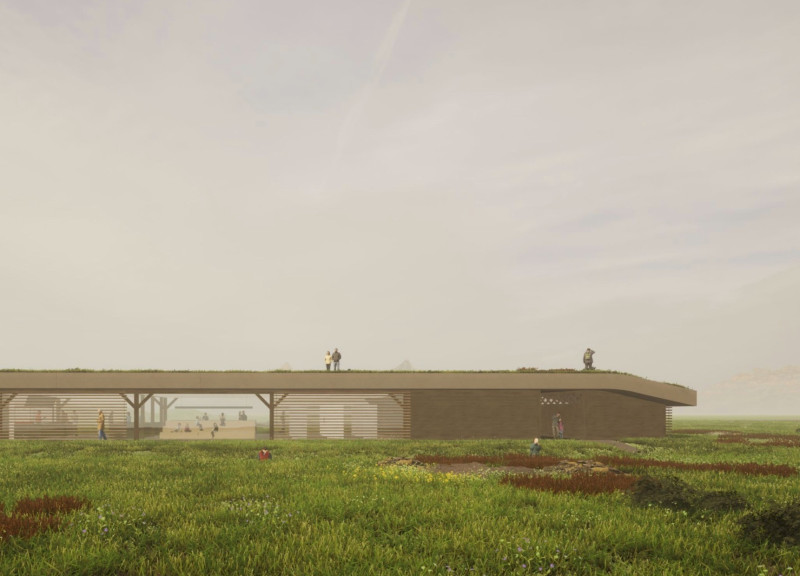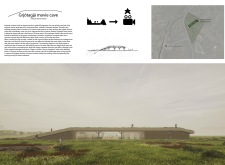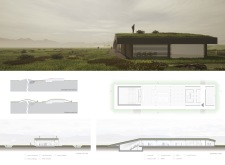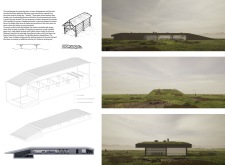5 key facts about this project
This project represents not just a functional space but a community hub dedicated to promoting Icelandic cinema. Its design accommodates a variety of activities, including film screenings, educational workshops, and exhibitions. By combining various functions within a single structure, the architecture fosters an environment where creative ideas can flourish and visitors can engage with the cultural heritage of Iceland in meaningful ways.
The overall layout includes both above-ground and below-ground elements, skillfully adapted to the topography of the site. The above-ground portion features a striking green roof that seamlessly merges with the surrounding landscape. This approach is not simply an aesthetic choice; it promotes ecological sustainability while contributing to the building's thermal performance. As visitors approach, they are greeted by an inviting entrance that leads them into a thoughtfully organized space designed for ease of movement and comfort.
As one moves inside, the ground floor plays a pivotal role, hosting a cinema hall with seating for about 50 individuals, including considerations for accessibility. This inclusive design promotes participation from diverse audiences. The cinema hall is not merely a viewing space; it represents a gathering point for community members to come together and engage with Icelandic films. Adjacent to the screening area are exhibition galleries that celebrate the history of Icelandic cinema, presenting artifacts, photographs, and narratives that illustrate the evolution of this art form in the country.
Descending into the underground level, visitors experience a unique environment that reflects the caverns adjacent to the site. This area is designed to evoke the feeling of being in a natural cave, incorporating workshop spaces and smaller viewing rooms. Such design encourages hands-on learning and exploration, allowing for interactive engagement with the film arts.
Throughout the Grjótagjá Movie Cave, the selection of materials supports both structural integrity and the architectural philosophy. Concrete serves as the main structural element, providing durability and a sense of permanence. Wood is interspersed within the framework, lending warmth to the interior spaces and paying homage to traditional Icelandic building practices. Expansive glass facades invite natural light and create a connection between the indoor and outdoor environments, allowing visitors to appreciate the stunning vistas that surround the pavilion.
The architectural design of this project is characterized by its unique approach to site integration and sustainability. By respecting the topography and employing green roofing solutions, the design not only enhances the aesthetic appeal but also fosters biodiversity and encourages sustainable practices. Additionally, the building reflects a balance of public and private spaces, ensuring that visitors can enjoy a range of experiences from collective film viewings to intimate workshops.
In conclusion, the Grjótagjá Movie Cave is a thoughtful architectural reflection of Iceland's cultural landscapes and its cinematic stories. It serves various functions while creating an engaging environment for both locals and tourists. To explore the facets of this project further, including architectural plans, sections, designs, and ideas, readers are encouraged to review the project presentation for more insights into this innovative architectural endeavor.


























