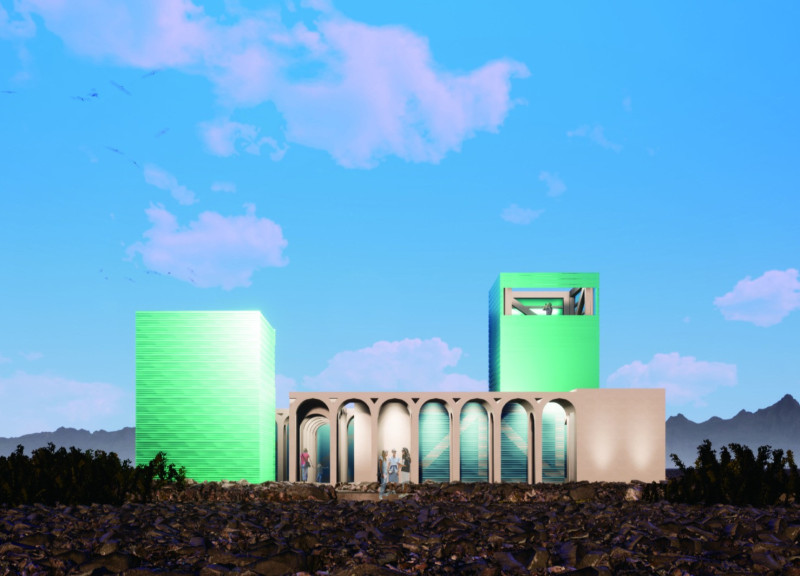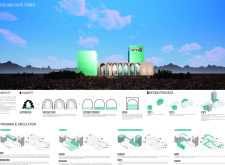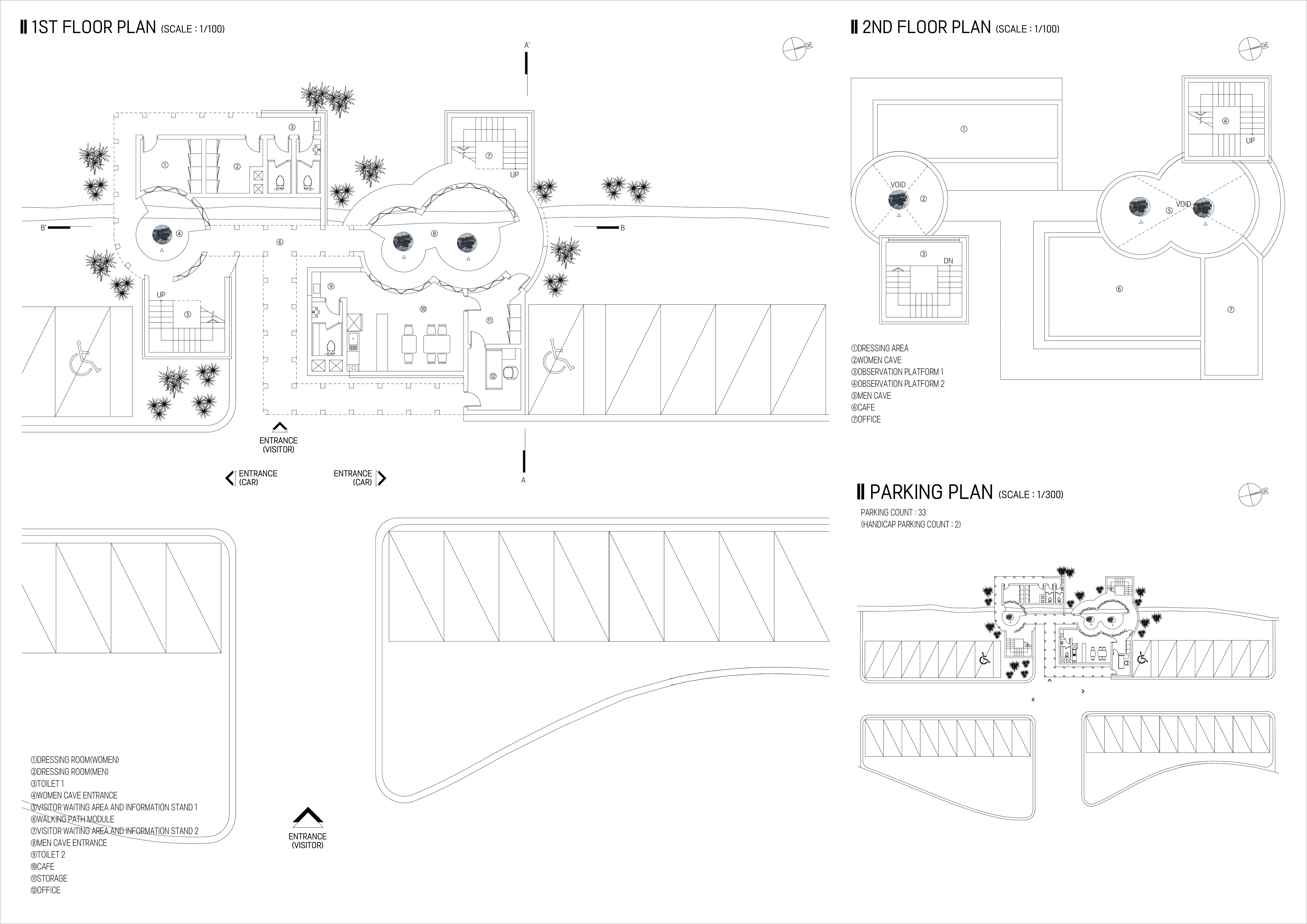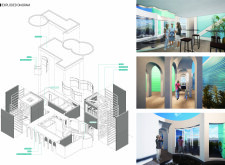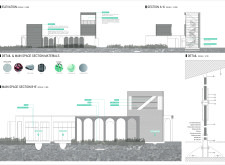5 key facts about this project
Key components include designated wellness areas such as separate 'caves' for men and women, communal spaces for social interaction, and observation platforms that allow for views of the breathtaking Icelandic scenery. The careful arrangement of these spaces facilitates ease of movement and encourages engagement among visitors, creating a dynamic atmosphere conducive to community interaction.
Design Approach and Unique Features
The architectural approach taken in the Iceland Cave Tower distinguishes it from typical projects by prioritizing harmony with nature. The primary design elements feature organic forms that mimic natural caves, resulting in spaces that feel both intimate and expansive. The integration of curved structures within the design reflects the geological characteristics of the area while also responding to environmental conditions.
Significant attention is given to the choice of materials, with a focus on durability and aesthetic integration. The combination of concrete, steel, and glass is utilized effectively. Glass facades enable transparency, facilitating an unobstructed connection between the indoor and outdoor environments. This design not only brings natural light into the spaces but also enhances the experiential quality of the architecture. The use of stainless steel in specific details provides resistance to the harsh climate, ensuring longevity and minimal maintenance.
Functional Elements and Circulation
Circulation within the project is thoughtfully planned to enhance user experience. Internal pathways lead visitors through the different functional areas, allowing for fluid transitions between private and communal spaces. This strategic layout promotes interaction while also providing areas of retreat. The observation platforms are particularly significant, as they serve as vantage points that encourage contemplation and appreciation of the Icelandic landscape.
In essence, the Iceland Cave Tower represents a modern interpretation of cultural architecture, centered around the principles of sustainability and environmental connection. For those interested in delving deeper into the architectural details, exploration of the architectural plans, sections, and overall design concepts will provide further insights into the project’s unique approach.


