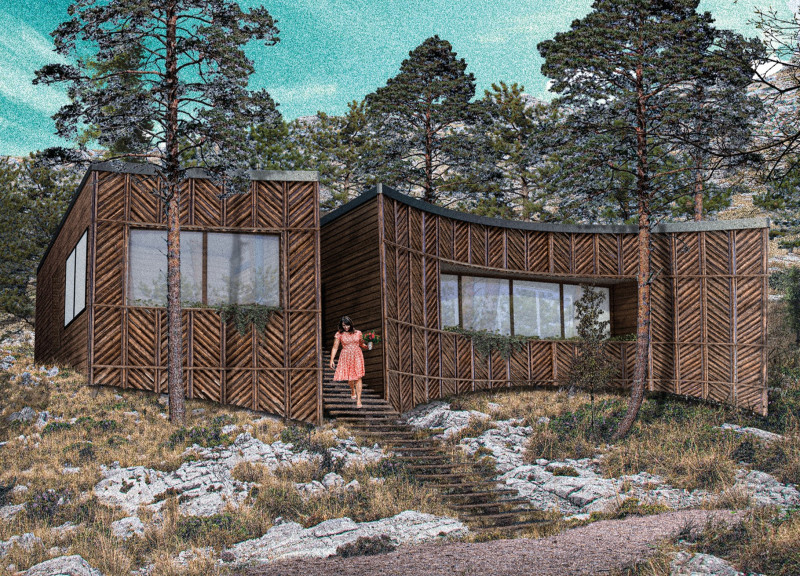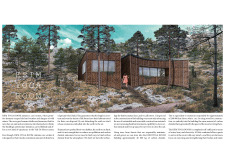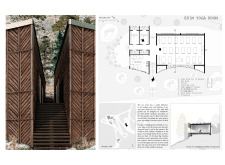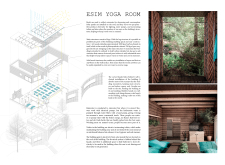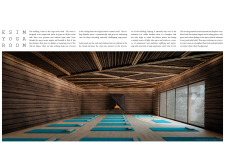5 key facts about this project
The primary function of the ESIM Yoga Room is to facilitate yoga classes for up to 19 participants, coupled with supporting spaces such as a tea room. The design encourages mindfulness, relaxation, and physical well-being, reflecting contemporary trends in architectural design that prioritize health and wellness. The building's configuration is inspired by natural forms, emulating aspects of cave systems to create a sanctuary-like atmosphere.
The architectural design features a curved facade that integrates seamlessly into the hillside. This choice not only enhances the building's visual appeal but also minimizes its impact on the environment. Expansive glass windows allow natural light to flood the interior while providing unobstructed views of the woodlands. The careful placement of these windows optimizes solar gain and contributes to passive heating, thereby reducing reliance on artificial heating methods.
An important aspect of the project is its commitment to sustainability. The use of wood as the primary structural material reflects a conscious decision to employ renewable resources. The wood sourced from managed forests not only serves as a durable building component but also contributes to carbon absorption over its lifecycle. Other materials include metal elements for structural integrity and solar panels that serve to power the building sustainably.
Innovative design elements set the ESIM Yoga Room apart from conventional wellness facilities. The ceiling architecture disrupts traditional symmetry, creating a dynamic spatial quality that adapts to different activities within the yoga room. Moreover, exterior spaces are thoughtfully arranged to facilitate outdoor meditation and garden cultivation, allowing users to engage more directly with the natural surroundings. This interactivity promotes an ecological understanding, as the structure becomes a part of the environment rather than an isolated entity.
The holistic approach to the ESIM Yoga Room culminates in its interior design, which emphasizes simplicity and tranquility. The yoga room is devoid of excessive ornamentation, allowing practitioners to focus on their experience. The adjoining tea room enhances this theme, creating a seamless transition from practice to relaxation. Elements such as organic shapes and natural materials contribute to a soothing and cohesive atmosphere throughout the facility.
For those seeking a deeper understanding of this architectural project, exploring the architectural plans, sections, and design ideas will provide valuable insights into the thoughtful details and innovative approaches that define the ESIM Yoga Room. The integration of functionality with environmental sensitivity illustrates a modern take on wellness architecture, encouraging further examination of its implications in contemporary design practices.


