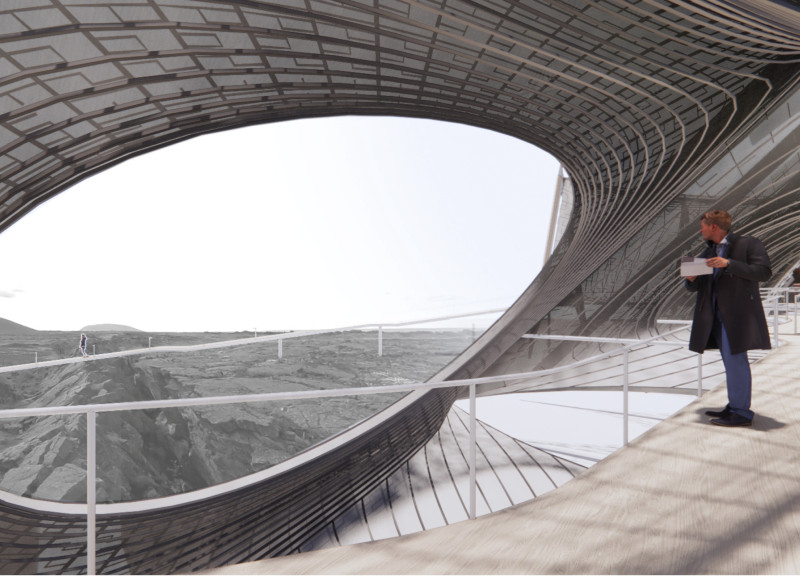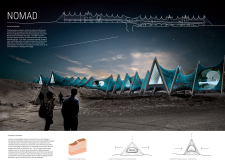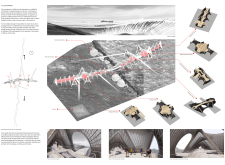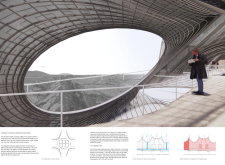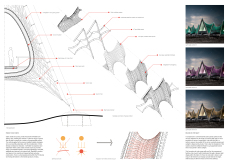5 key facts about this project
The architectural design utilizes a sophisticated approach to materiality, incorporating Glued Laminated Timber (Glulam), fabric membrane systems, steel, photovoltaic cells, and modular steel flooring. Each of these materials was selected for its structural properties and environmental performance. The use of Glulam provides strength while maintaining an aesthetic warmth. The fabric membranes create dynamic spatial qualities, allowing natural light to filter through while being capable of withstanding weather conditions. Structural steel contributions further enhance durability and support the intricate design.
Unique Design Approaches
The "Nomad" project distinguishes itself through its innovative catenary tension forms, which allow for efficient load distribution and a visually appealing profile. This technique not only aids in structural integrity but also allows the design to mirror the natural contours of the landscape. The proactive approach to thermal management is exhibited through the fabric roof that regulates internal temperatures, adapting to exterior climate variations.
Water harvesting mechanisms integrated into the design promote sustainability, enabling the structure to utilize rainfall effectively. Additionally, the programmable lighting embedded within the fabric enhances the user experience, creating adaptable environments that can shift in ambience throughout the day.
Spatial Configuration and Functional Areas
The layout of "Nomad" features interlinked spaces designed for various functions, including public amenities such as restrooms, showers, and storage, as well as a café area. Strategic positioning of these areas facilitates ease of access while maintaining coherence with the landscape. Large openings are incorporated to frame the natural vistas, promoting an interaction between indoor and outdoor environments.
The intentional design creates zones that encourage social engagement, allowing users to gather while contemplating the surrounding scenery. With an emphasis on accessibility, the project showcases a thoughtful balance between providing shelter and fostering a connection with nature.
For more comprehensive details, including architectural plans, sections, designs, and ideas, please explore the project presentation further. Insights into these elements will provide a deeper understanding of this innovative architectural approach.


