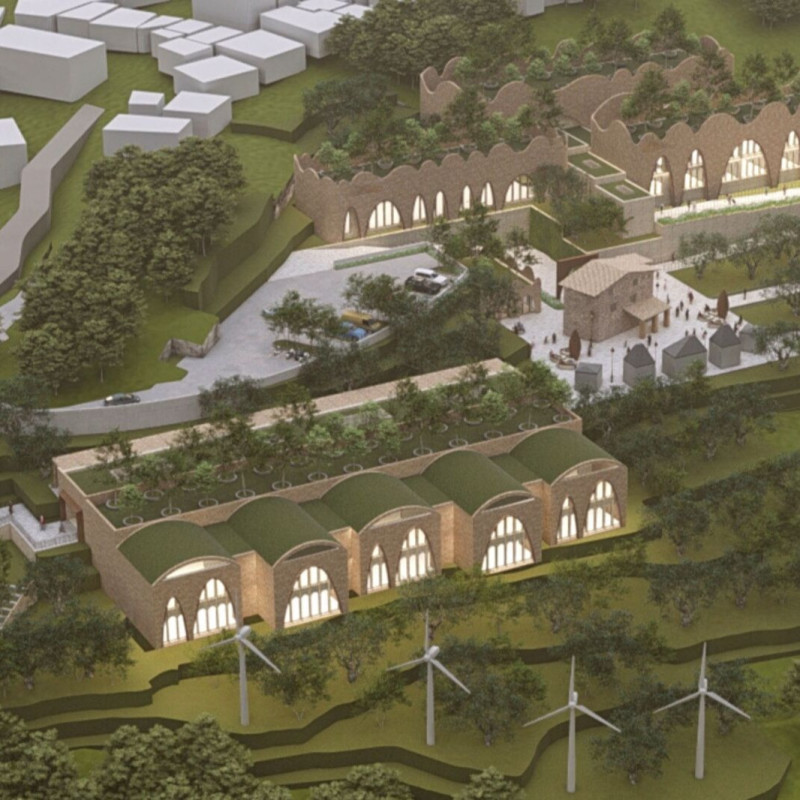5 key facts about this project
The architectural design of Los Pasos embraces organic forms that draw inspiration from nature, a hallmark of Antoni Gaudí’s influence. The structure's flowing lines and soft curves evoke a sense of harmony with the surrounding landscape. This design approach resonates with the project's overall ethos, which is deeply rooted in the idea of creating spaces that encourage creativity and contemplation. The buildings are strategically positioned to engage with the local topography, enhancing the natural aesthetic and fostering a close relationship between the architectural elements and their environment.
Functionally, Los Pasos consists of various interconnected spaces that cater to the diverse needs of its users. Artist residences are integrated with communal workshops and galleries, providing an environment that encourages collaboration and interaction among artists. The wellness center includes facilities for meditation, yoga, and other holistic practices, catering to the physical and mental well-being of its occupants. Central to the structure is an open plaza that facilitates social gatherings and events, underscoring the community-oriented aspect of the design.
A notable feature of the project is its emphasis on sustainability and environmental integration. The incorporation of green roofs serves multiple purposes: they provide insulation, foster biodiversity, and enhance the aesthetic appeal of the buildings. The selection of materials, such as concrete for structural components and clay masonry, reflects a commitment to durability and resource efficiency while echoing traditional architectural practices in the region. This careful consideration of materiality reinforces a sense of place, ensuring that the project is both contemporary and respectful of its historical context.
The design also incorporates innovative solutions for energy efficiency, such as strategically placed wind turbines that harness local wind patterns. This aspect not only reduces the carbon footprint of the development but also reinforces the relationship between architecture and its natural surroundings. The thoughtful circulation pathways within the complex promote accessibility and encourage exploration, seamlessly connecting various functional areas while enhancing the overall experience of the space.
Unique to Los Pasos is its commitment to preserving the cultural heritage of La Puebla de Fantova. The project acknowledges the significance of existing structures, integrating a historical building from 1700 into the design to maintain a dialogue with the past. This integration demonstrates an understanding of the importance of historical context in contemporary architecture and highlights the potential of design to serve as a bridge between different time periods.
Los Pasos stands as a testament to the possibilities inherent in merging artistic exploration with wellness living. It encapsulates a vision that prioritizes well-being, creativity, and sustainability, setting a new standard for architectural projects that seek to foster community and enhance the natural environment. By analyzing the architectural plans, sections, and designs of Los Pasos, readers can gain deeper insights into the fundamental ideas driving this project. Engaging with the presentation further allows for an exploration of how innovative design can effectively respond to the needs of both individuals and communities. As architectural practices continue to evolve, Los Pasos serves as an example of how thoughtful design can create spaces that positively impact the lives of their users.


























