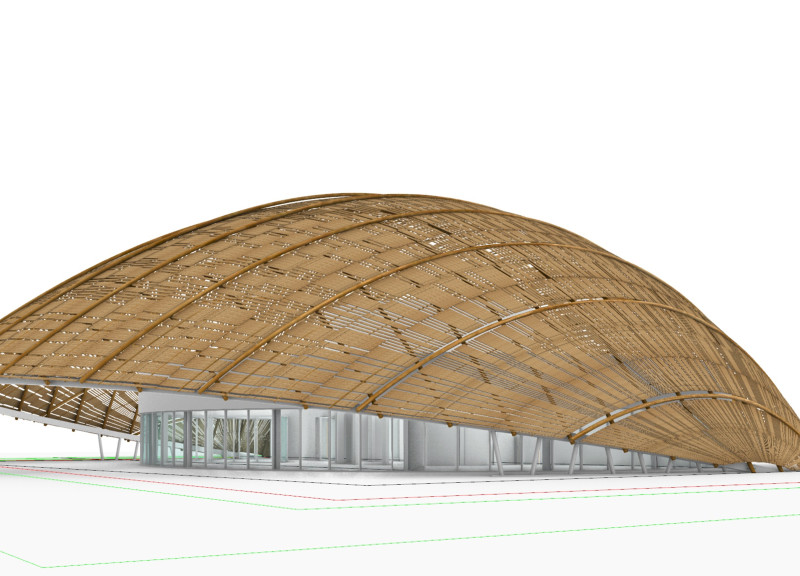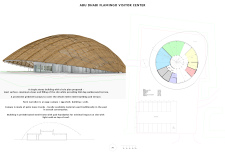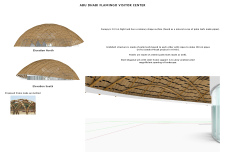5 key facts about this project
The overarching design concept for the visitor center is visually encapsulated in its circular form, which mimics the shape of an egg. This configuration serves to symbolize not only the nurturing aspects of nature but also the delicate balance inherent within ecological systems. By creating a physical space that resembles this universal symbol of life, the architecture fosters an inviting environment that encourages engagement with the natural world.
Functionally, the visitor center provides essential amenities for both education and observation. The interior layout is organized for optimal visitor flow, allowing guests to explore various informational exhibits while also enjoying extensive views of the surrounding wetlands. One of the unique aspects of the project is its 360-degree accessibility, which allows visitors to circulate freely around the structure and engage deeply with the wildlife outside. This design facilitates interaction with the environment, positioning the visitor center as more than just a building but as an integral part of the experience.
In exploring the materials used in the project, the architecture employs a range of locally sourced resources that reflect the context of Abu Dhabi. Prominently featured are palm leaf trunks and Areech panels, both of which are traditional materials deeply rooted in the local culture. These materials not only enhance the aesthetic quality of the design but also establish a connection to the community and sustainability. The use of a prefabricated steel frame ensures structural integrity while minimizing environmental impact during construction.
Additionally, the grid-shell canopy of the visitor center exemplifies an innovative approach to structural design. This design allows for extensive natural lighting within the building while protecting it from harsh sun exposure. The catenary curve of the canopy also plays a critical role in effective load distribution, enabling large unobstructed spaces that facilitate visitor interaction and comfort.
Unique design elements abound throughout the visitor center, including features that speak to both practicality and symbolism. The circular layout is not only conducive to movement but also encourages a sense of unity with the natural surroundings. As visitors move throughout the space, they are continuously reminded of their relationship to the ecological environment, fostering a deeper sense of appreciation for conservation efforts.
The architecture of the Abu Dhabi Flamingo Visitor Center stands as a testament to the potential of designing spaces that honor both cultural heritage and environmental responsibility. Through its thoughtful use of materials, innovative structural solutions, and an empathetic connection to the landscape, the project aptly embodies its purpose and vision.
For those interested in delving deeper into the architectural ideas behind the Abu Dhabi Flamingo Visitor Center, exploring elements such as architectural plans, sections, and detailed designs will provide valuable insights into the meticulous thought process involved in its creation. Engaging with these facets of the project can further enhance one’s appreciation for the harmonious relationship between architecture and the natural world found in this unique visitor center.
























