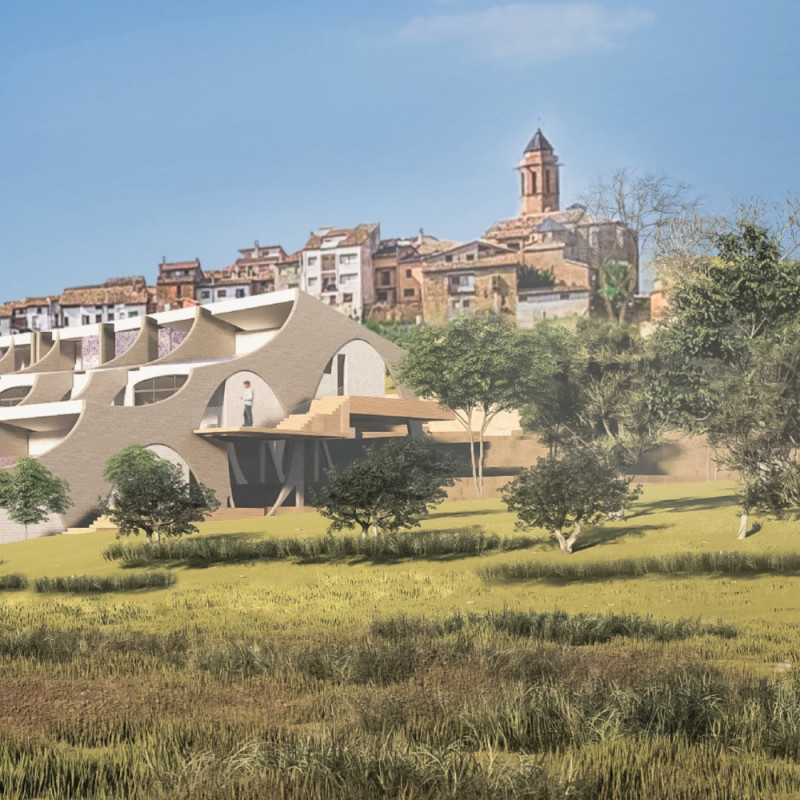5 key facts about this project
At its core, the complex serves multiple functions, including residential spaces, co-working areas, and community facilities. These elements are deliberately integrated into a cohesive architectural language that reflects a commitment to natural materials and forms. The thoughtful arrangement of spaces promotes interaction while allowing for privacy, effectively catering to the diverse needs of artists who may seek solitude or collaboration.
One of the most notable design approaches employed in this project is the use of catenary arches, which not only add structural integrity to the buildings but also enhance the aesthetics. These arches facilitate a fluid connection between indoor and outdoor spaces, allowing natural light to penetrate deeper into the interiors while providing a harmonious relationship with the surrounding landscape. This design choice exemplifies a key principle of architecture: the balance between form and function.
The material selection is equally significant in defining the overall character of the project. Incorporating masonry bricks, transparent and mosaic solar panels, stained glass, and steel ensures durability while embracing an inviting, visually appealing atmosphere. The use of transparent solar panels reflects a commitment to sustainability, providing energy generation without compromising the visual integrity of the architecture.
Landscaping plays a crucial role in enhancing the experience of the complex. A careful arrangement of paths allows for seamless navigation among different areas, fostering spontaneous encounters among residents. The integration of plant life within and around the buildings not only beautifies the surroundings but also serves to strengthen the connection between the built and natural environments.
Architectural details demonstrate a meticulous approach, with modular components allowing residents to personalize their workspaces. Flexibility within the design enables spaces to adapt to various artistic practices, from visual arts to writing workshops. The presence of a meditation and yoga space reflects an understanding of the wellness needs of artists, offering a retreat for contemplation and rejuvenation amid the creative hustle.
Moreover, the communal essence of the design is evident in the dedicated co-working hub. This space encourages collaboration, allowing for an exchange of ideas and creative energy among residents. It reinforces the project’s objective of nurturing a vibrant artistic community, making it a cornerstone of the overall design.
Through its architectural ideas and unique approaches, the Artestructura project stands as a testament to thoughtful design that prioritizes the needs of its users while respecting its geographic and cultural context. The synthesis of modern architecture with elements of nature fosters a sense of place that resonates with both functionality and artistry. Those interested in the nuances of architectural plans, sections, and details within this project are encouraged to explore the presentation further for a deeper understanding of its innovative design choices.


























