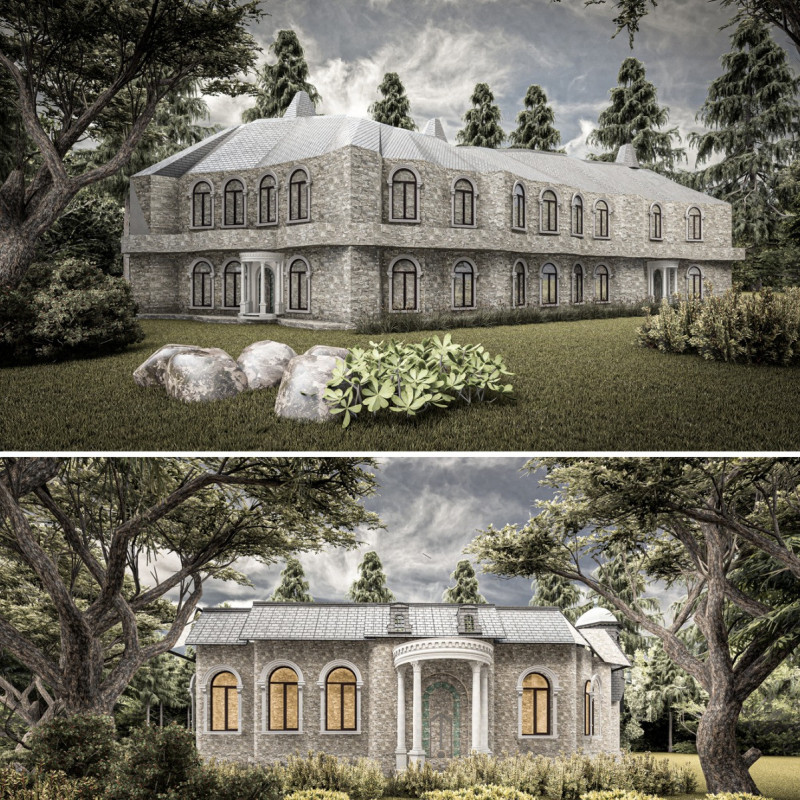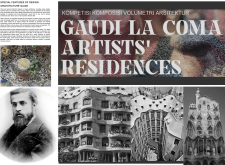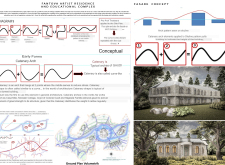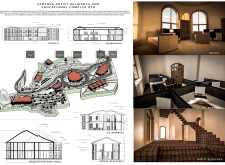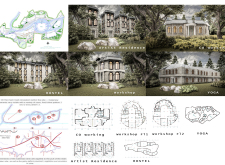5 key facts about this project
The Fantova Artist Residence and Educational Complex is an architectural project situated in Puebla de Zaragoza, Spain. This facility encompasses an area of approximately 21,000 square meters, designed to support artistic endeavors through a blend of residential, workshop, and collaborative spaces. The architecture integrates the surrounding landscape and local culture, fostering a creative environment for artists and promoting educational initiatives.
The project embodies a commitment to sustainable practices through careful material selection and site integration. By utilizing natural stone, wood, glass, and clay tiles, the design reflects both durability and a connection to traditional building methods. The incorporation of large windows ensures ample natural lighting, creating an inviting atmosphere across various spaces while maintaining energy efficiency.
Unique Design Approaches
The architectural approach centers on the use of catenary arches, a defining feature of the project. These arcs not only provide structural integrity but also contribute to the organic aesthetic of the complex. Their implementation is vital in optimizing material efficiency and enhancing visual appeal. Additionally, the layout of the complex mirrors natural forms, encouraging fluidity in circulation pathways. This thoughtful organization of space fosters interaction among residents, artists, and visitors, promoting a sense of community.
The integration of landscape features—such as gardens and terraces—into the design further emphasizes the connection between the built environment and nature. This aspect promotes biophilic design principles, enhancing the well-being of the users. The workshops and co-working areas are tailored to accommodate diverse artistic practices, encouraging collaboration and innovation among artists.
Architectural Sections and Functional Spaces
The complex addresses a variety of functions, including living accommodations, studios, and communal gathering areas. Each space is designed with flexibility in mind, allowing for adjustments based on the specific needs of artists and educators. The careful arrangement of spaces optimizes both privacy and communal interaction, ensuring that individuals can focus on their work while also engaging with others when desired.
Architectural sections reveal how the building interacts with the sloped terrain, with varying floor levels enhancing the complexity of the structure. This approach not only adds visual interest but also facilitates effective drainage and minimizes environmental impact. The design reflects a deep understanding of local climatic conditions, further enhancing its sustainability.
Delve deeper into the architectural plans, architectural sections, and architectural designs to gain a comprehensive understanding of the innovative ideas and details that shape the Fantova project. Exploring these elements offers valuable insights into how architecture can respond to community needs while remaining environmentally conscious.


