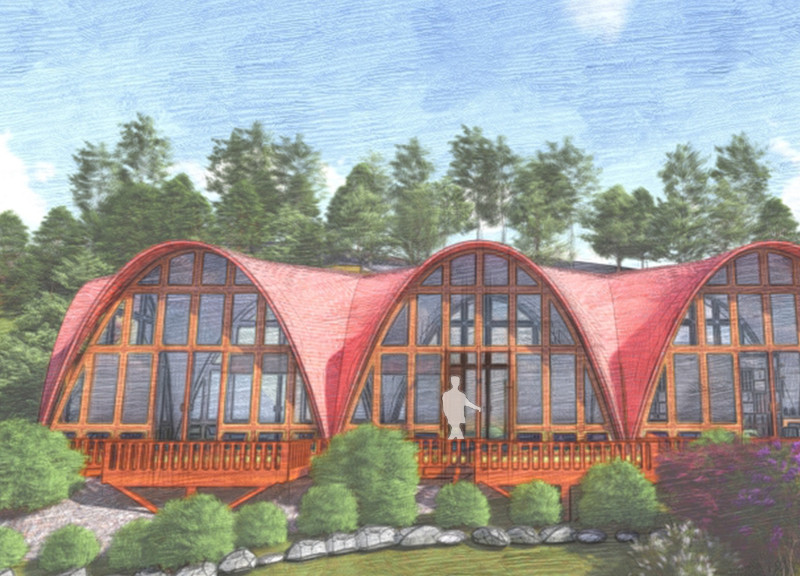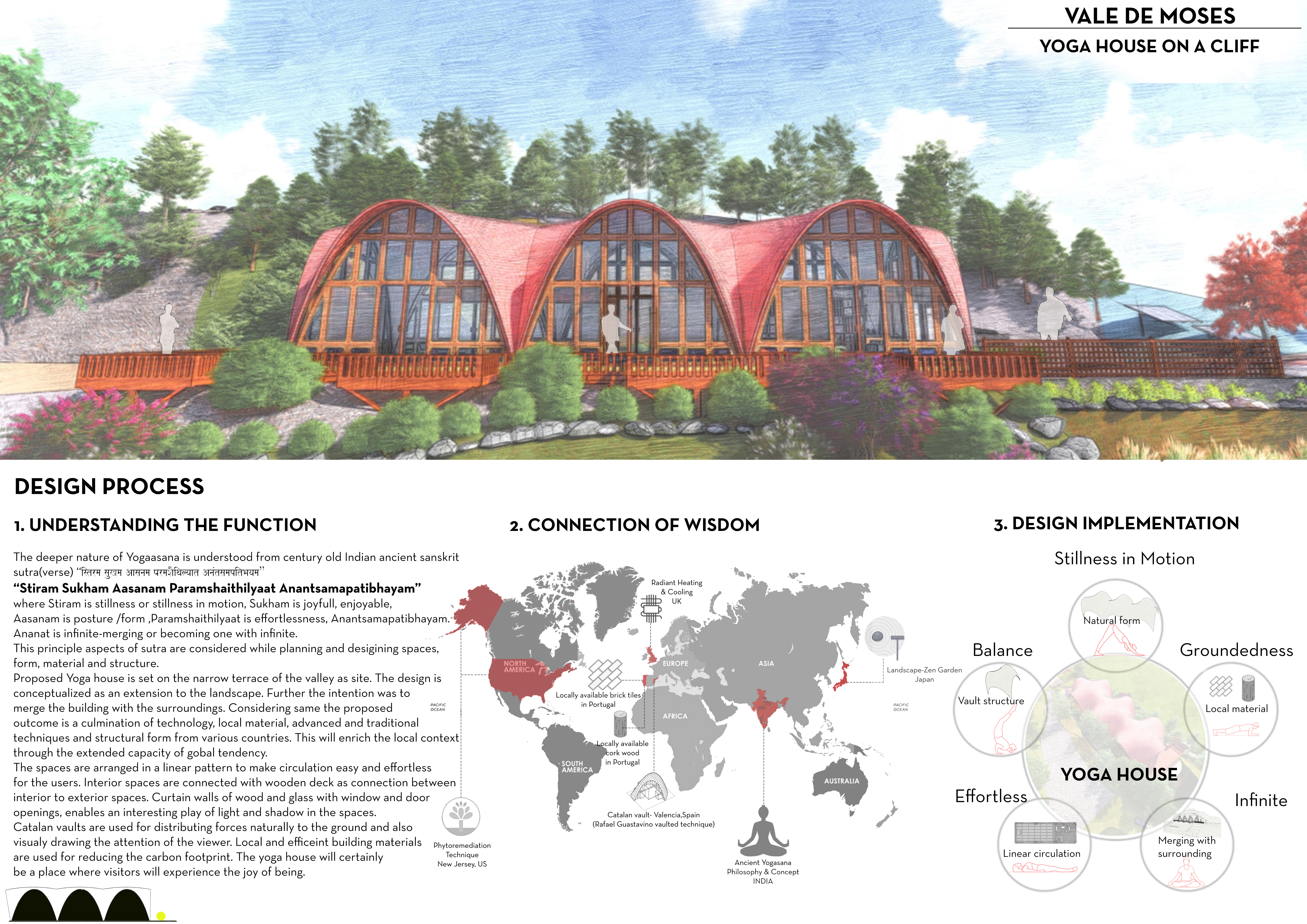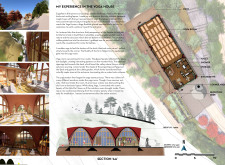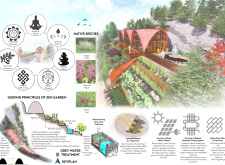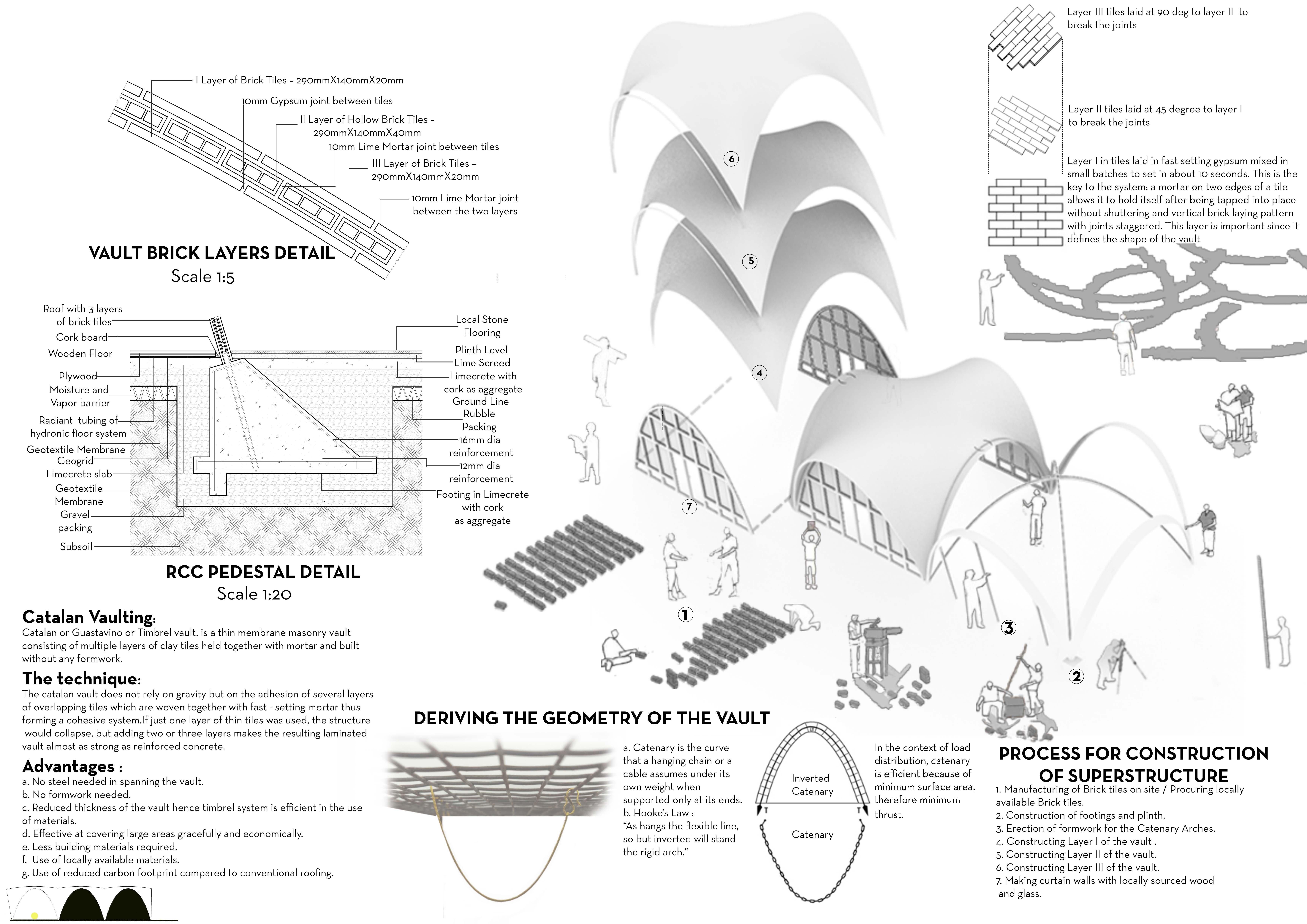5 key facts about this project
Spatial Arrangement and Functional Zones
The architectural framework organizes the Yoga House into distinct functional areas. At its core, the yoga room features vaulted ceilings that employ the Catalan vaulting technique, providing expansive space while enhancing acoustics. The use of clerestory windows allows ample natural light to flood the interior, encouraging a sense of openness.
Adjacent to the yoga room, a reception and lounge area serves as a welcoming point for visitors, characterized by views of the external landscape that promote social interaction and relaxation. Complementary support facilities, including a kitchenette and restroom areas, are strategically integrated to ensure visitor comfort while maintaining an unobtrusive presence.
Sustainable Design Features
The Yoga House distinguishes itself through its commitment to sustainability and environmentally responsible practices. The construction employs materials such as local stone, wood, and cork, ensuring ecological compatibility with the region. The design incorporates a hydronic radiant heating system, promoting energy efficiency alongside comfort. Furthermore, the implementation of greywater treatment and rainwater harvesting systems underscores the project's aim to minimize its ecological footprint.
Integration with the Natural Landscape
The architectural design emphasizes a strong relationship with the surrounding topography. The structure's linear form follows the contours of the cliff, subtly blending with the environment. Outdoor decks and terraces extend the usable space beyond the building's confines, allowing users to engage with nature directly. The inclusion of Zen garden elements in the landscape design further promotes tranquility, fostering an immersive experience that resonates with the principles of yoga.
Exploring Further Design Innovations
To grasp the comprehensive design of the Yoga House, reviewing architectural plans, sections, and detailed designs will provide valuable insights. These documents illuminate the precise arrangements, material choices, and environmental considerations that contribute to the overall project vision. Interested readers are encouraged to explore these elements to fully appreciate the project's architectural ideas and its unique approach to a wellness retreat in harmony with its setting.


