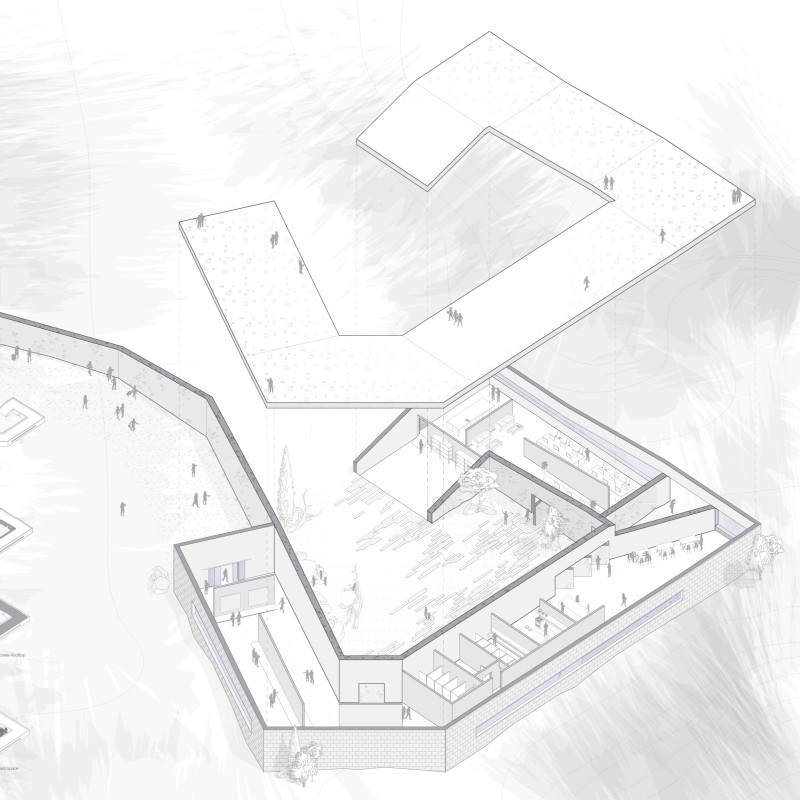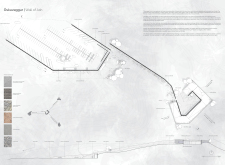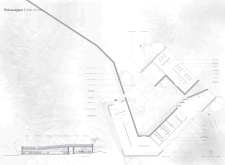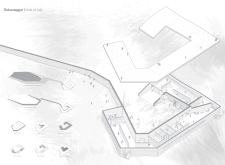5 key facts about this project
The project functions primarily as a visitor center, welcoming guests and offering educational resources about the unique Icelandic environment. It includes spaces such as exhibition areas, a café, and adaptable workspaces, inviting collaboration and interaction among visitors. The spatial arrangement facilitates easy navigation and engagement with the outdoor landscape, promoting an immersive experience.
The unique aspect of *Öskuveggur* lies in its material selection and design philosophy. The use of cast-in-place concrete provides structural stability while echoing the region's geological features. Complementing this, thermal modified wood adds warmth and texture, creating a contrast to the starkness of concrete. Natural stone features further ground the building within its landscape, enhancing its connection to the local environment. The integration of glass elements allows natural light to permeate interior spaces, framing views of the surrounding terrain while establishing a transparent relationship between indoors and outdoors.
Sustainable design principles are evident throughout the project. The choice of compostable surface coverings and energy-efficient systems underscores a commitment to reducing environmental impact. This focus on eco-friendly materials and practices aligns well with contemporary architectural trends that prioritize environmental stewardship.
The architectural design also places a strong emphasis on creating a sense of place. By incorporating culturally significant elements and responding to the local context, *Öskuveggur* fosters a connection between the structure and the community it serves. The design encourages visitors to explore the landscape and engage with the site’s natural beauty, promoting a deeper understanding of the cultural and environmental narrative of Iceland.
In summary, *Öskuveggur - Wall of Ash* stands as a refined example of modern architecture that prioritizes sustainability, community interaction, and contextual sensitivity. For those interested in gaining deeper insights into the architectural plans, sections, designs, and ideas behind this project, an exploration of the project presentation is encouraged.


























