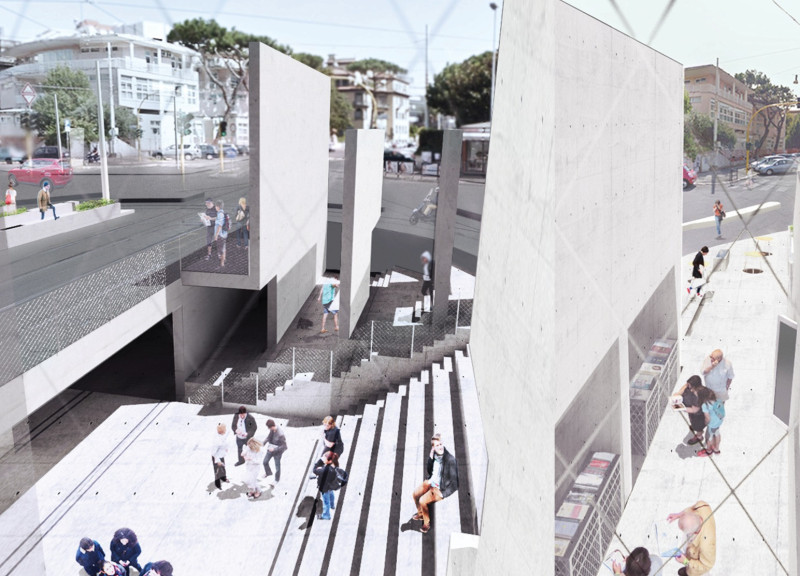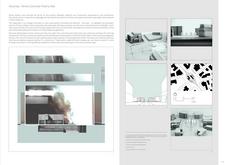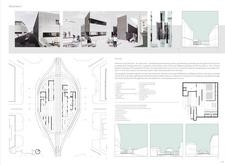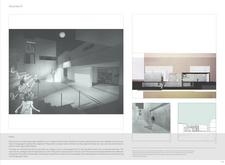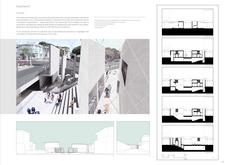5 key facts about this project
The architectural approach of the Poetry Hall is characterized by its focus on materiality and spatial experience. The primary material—cast concrete—is utilized for its structural integrity and aesthetic versatility. This choice conveys a sense of permanence, grounded in the urban environment, while also allowing for alterations in light and shadow, which enhance the poetic nature of the space. The concrete facade creates a commanding backdrop, engaging visitors with its tactile presence and lending itself to reflections on the transient nature of art and urban life.
Glass elements occupy an essential role in the design, introducing transparency that fosters connections between the interior and exterior. This relationship is pivotal in enabling natural light to penetrate the space while inviting the surrounding community to engage with the hall. Steel is selectively employed to provide structural support, ensuring that the aesthetic quality of lightness and openness is preserved throughout the design. The incorporation of these materials not only fulfills functional requirements but also enriches the overall experience of the Poetry Hall.
As a multifunctional facility, the hall accommodates varying needs, with dedicated spaces for gallery displays, performances, and community activities. The layout is intentionally crafted to facilitate movement and interaction, allowing visitors to navigate seamlessly between indoor and outdoor environments. This fluidity is crucial, as it encourages spontaneous engagement with the diverse artistic happenings that take place within and around the building.
The project is further distinguished by its contextual sensitivity. Situated within Piazza Galeno, the Poetry Hall interacts thoughtfully with its surroundings, embracing the historical narratives of the area while asserting a contemporary architectural identity. This balancing act invites local residents and visitors alike to contemplate the ongoing relationship between Rome’s past and present, merging historical awareness with progressive architectural practices.
One of the notable unique design approaches employed in this project is the focus on user experience. The architects have intended the building to evoke a journey, where different spaces communicate distinct atmospheres—from intimate quiet corners to vibrant public performances. Each visit to the hall offers a new perspective, reflecting the changing dynamics of the audience and the activities taking place. Within this, there is a careful orchestration of space that resonates with the poetic concept, further enhancing the hall's role as a cultural touchpoint.
The design of the Poetry Hall also emphasizes accessibility and inclusivity, assuring that it serves as a welcoming place for all community members. By integrating public spaces that encourage interaction and collaboration, the project elevates the role of architecture as not just a physical structure but as a facilitator of human connection.
In summary, the Rome Concrete Poetry Hall stands as a testament to thoughtful architectural design, seamlessly blending function with aesthetics. It invites visitors to explore the nuances of the built environment while engaging with contemporary artistic expressions. The comprehensive use of materials, strategic spatial planning, and the responsive nature of the hall collectively underline the importance of architecture as a medium for fostering collective experiences. For those interested in delving deeper into the intricate details of the Poetry Hall’s architectural plans, sections, and overall design philosophy, exploring the project presentation can provide a richer understanding of its contributions to the cultural framework of Rome.


