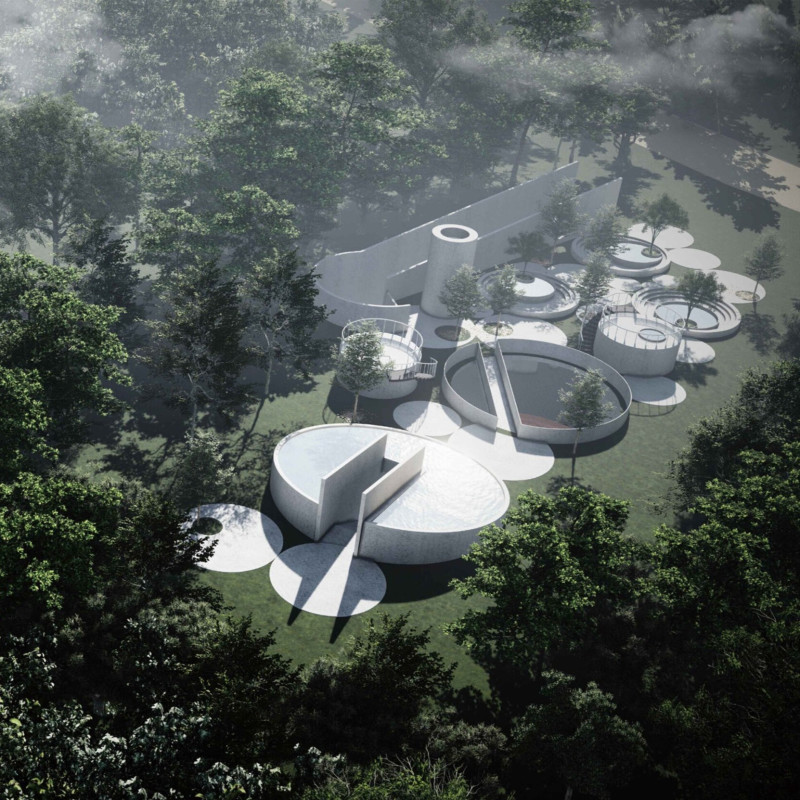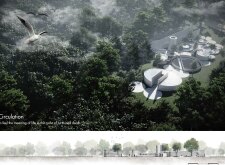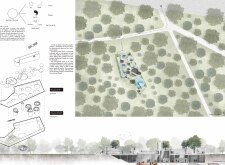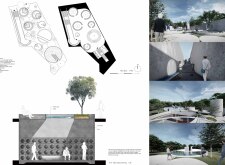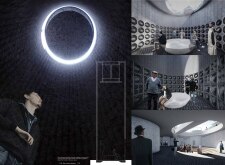5 key facts about this project
The project functions primarily as a memorial venue, providing a space for both private contemplation and public ceremonies. It is designed to accommodate a diversity of gatherings, ranging from intimate memorial services to larger commemorative events. The layout reflects a profound consideration for the emotional journey of visitors, facilitating a natural flow from one experience to another. As individuals will move through different zones, they will encounter areas dedicated to celebration as well as those meant for quiet reflection, highlighting the duality of remembrance.
Central to the design scheme is the circular layout, which symbolizes the cyclic nature of existence. This form is not just a formal choice, but an embodiment of the themes the project seeks to explore. Each element of the design plays a vital role in creating an immersive environment. The columbarium serves as the heart of the project, featuring both private niches and communal spaces, encouraging visitors to share in collective remembrance while still allowing for personal reflection. This careful balance of privacy and community underlines the importance of both personal experiences and shared narratives in the face of loss.
The use of materials is another important aspect that enhances the overall architectural experience. Concrete forms the primary structural basis of the project, selected for its durability and purposeful aesthetic. Glass surfaces introduce ample natural light, promoting transparency and a connection to the surrounding environment. The thoughtful incorporation of wood provides warmth and a tactile quality, making the space inviting. Stone is used to create pathways and structural elements that ground the design, ensuring a sense of permanence within the memorial experience. Additionally, water features are seamlessly integrated into the landscape, providing soothing sounds and visual focal points that contribute to a serene atmosphere.
The project is characterized by its unique approach to design, setting it apart from traditional memorial spaces. The emphasis on nature is a vital consideration, as extensive green areas invite engagement with the environment, encouraging biodiversity and ecological interaction. This design choice enhances the physical and emotional landscape of the memorial, promoting healing and contemplation. The circular and organic geometry utilized throughout the project challenges conventional rectangular layouts, fostering an experience that feels both innovative and harmonious.
Flexibility is another noteworthy element of the design. The various spaces crafted within the memorial cater to a range of activities, allowing the architecture to adapt to the needs of its users. This adaptability recognizes the multiplicity of experiences associated with memorialization and accommodates diverse practices of remembrance. Moreover, the sensory engagement inherent in the architecture—radiating through varied textures, changing light conditions, and the meditative sounds of water—ensures a holistic encounter with the memorial space.
For those interested in diving deeper into this architectural project, examining the architectural plans, sections, and details of the design will yield further insights into its thoughtful composition and innovative approaches. This memorial space stands as a testament to a refined architectural vision that marries function with compassionate design, encouraging exploration and connection within its beautifully crafted environment. It invites visitors to reflect not just on grief but also on the continuity of life and the connections that endure.


