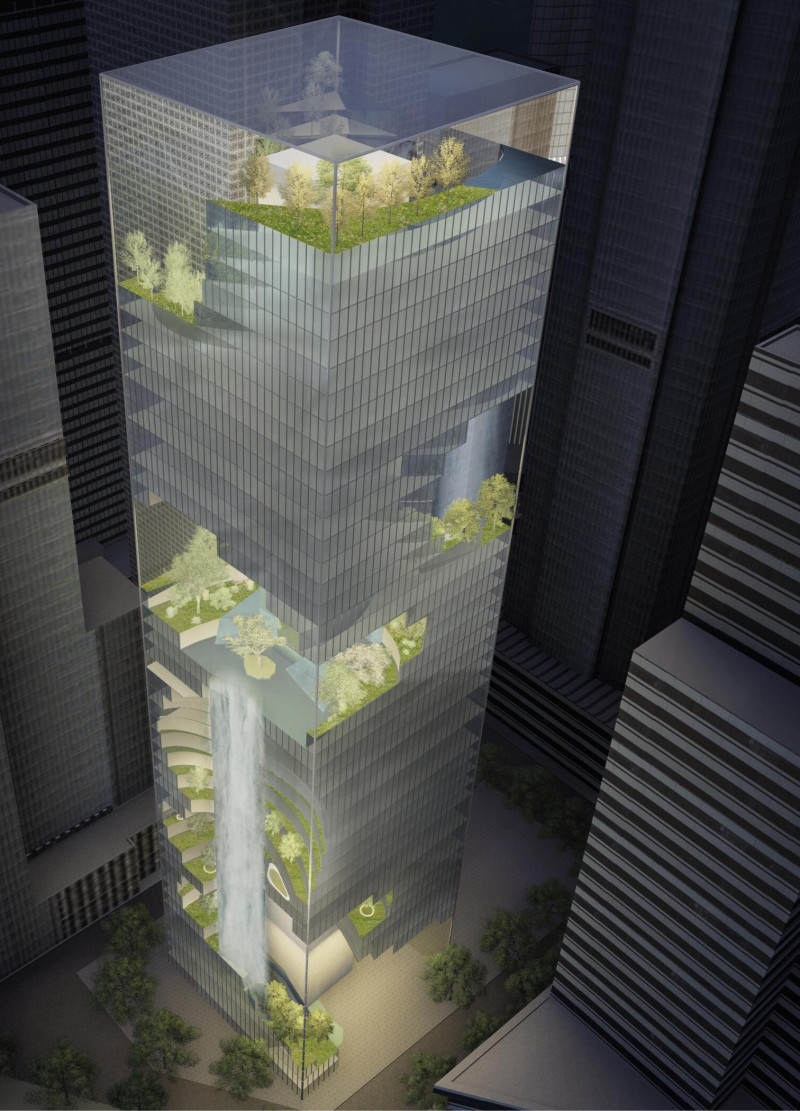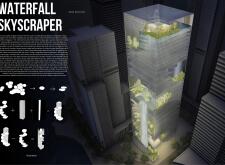5 key facts about this project
The design of the Waterfall Skyscraper reflects the principles of biophilic design, emphasizing the importance of nature in urban environments. At its core, the project seeks to bridge the gap between urban life and the natural ecosystem, creating a vertical environment that invites greenery and water into the cityscape. The primary function of the structure is to provide a mixed-use space that accommodates both residential units and commercial offices, seamlessly integrating social and professional interactions.
One of the most important aspects of the Waterfall Skyscraper is its central feature: a cascading water installation that runs along the building’s façade. This not only acts as a visual centerpiece but also enhances the microclimate around the building by cooling the air as it flows. The incorporation of water is not merely decorative; it serves a functional role in the architectural design by suggesting tranquility and promoting a sense of calm amidst the urban hustle.
The façade of the building is carefully designed with a combination of reinforced concrete and high-performance glass. This choice of materials allows the structure to maintain a balance between durability and transparency. The extensive use of glass facilitates natural light absorption, creating a bright and inviting atmosphere for the occupants while reducing the reliance on artificial lighting. It also helps in establishing visual connections with the surrounding city, allowing residents and visitors to feel more connected to the environment outside.
In terms of sustainable strategies, the Waterfall Skyscraper stands out due to its extensive green roof systems and the vertical gardens strategically placed throughout the structure. These gardens are designed to support various plant species, contributing to biodiversity and enabling urban wildlife to thrive. This design approach encourages sustainability while simultaneously providing recreational spaces for residents, enhancing their quality of life.
The building’s layout is engineered to promote community interaction. By incorporating shared spaces such as terraces and observation decks, the design fosters social connections among inhabitants. These areas not only serve as relaxation spots but also provide vantage points for enjoying the striking views of the city and its natural landscape, further emphasizing the synergy between urban living and nature.
Unique details abound throughout the architectural design. The setbacks in the building create dynamic terraces, offering residents private green spaces high above the street level. Additionally, the architectural approach to climate responsiveness is noteworthy. The cascading waterfall actively contributes to natural ventilation and cooling, reducing the building's overall energy consumption.
The Waterfall Skyscraper serves as a testament to modern architectural ideas that prioritize environmental harmony and community engagement. It challenges traditional concepts of high-rise buildings by embracing nature and advocating for more sustainable living practices in an urban setting. The thoughtful integration of water features, greenery, and communal spaces suggests a transformative approach to how architectural designs can coexist with the natural world.
For those interested in exploring this project further, reviewing the architectural plans, sections, and design details offers invaluable insights into the innovative ideas and functional elements that define the Waterfall Skyscraper. Engaging with these resources will provide a comprehensive understanding of how architecture can evolve to meet the needs of urban dwellers while promoting ecological responsibility.























