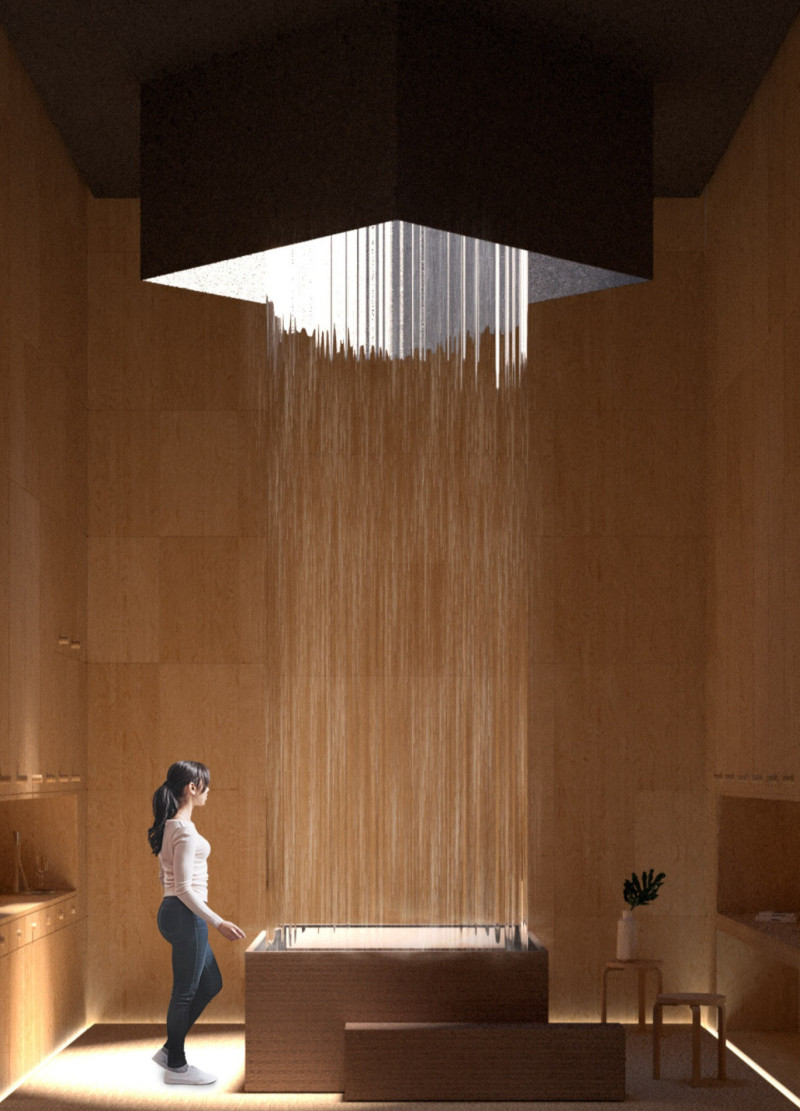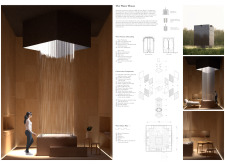5 key facts about this project
At its core, this architectural project is about sustainability, mindfulness, and the human experience. The central design feature—the water element—serves as the embodiment of these ideas. It introduces a dynamic visual and auditory experience, allowing nature to permeate the daily lives of its residents. By integrating a central waterfall that cascades from an overhead structure, the design not only provides a stunning focal point but also facilitates a connection to the natural cycle of water.
The functionality of The Water House is multifaceted. It accommodates both private and communal activities, ensuring that residents can enjoy solitude or come together with family and friends. This flexible design acknowledges the various ways in which people use their living space, enhancing livability in a modern context. Each area within the home flows into the next, demonstrating a thoughtful approach to spatial design that prioritizes convenience and comfort.
The material palette selected for this architectural project reinforces its environmental principles while also guiding its aesthetic. Light woods such as bamboo or plywood bring warmth and texture to the interiors, creating a cozy atmosphere that contrasts with the robustness of concrete used for the exterior. This careful selection of materials reflects not only durability but also sustainability, showcasing how choices in building components can contribute to a more responsible approach to construction. Metal elements, likely aluminum or steel, provide necessary structural support while maintaining contemporary design lines that resonate throughout the home. Glass is utilized strategically to enhance light and visibility, allowing for a constant dialogue between the indoors and outdoors.
What sets The Water House apart is its unique design approach. By prioritizing the integration of water with architectural elements, the project encourages constant interaction between the residents and their environment. The innovative plumbing systems incorporated within the design ensure that water is not wasted but rather continuously recycled, embodying a sustainable ethos that is increasingly relevant in today’s architectural discourse. This focus on water management aligns with the principles of responsible living and reflects a growing trend in contemporary architecture that embraces ecological consciousness.
Additionally, the layout of The Water House promotes natural ventilation and light, further enhancing the quality of the indoor environment. Large openings and carefully positioned windows take advantage of the tropical climate, minimizing the need for artificial climate control systems. Such thoughtful design decisions contribute to the overall wellbeing of the residents, fostering a sense of connection and balance with their surroundings.
The Water House represents a thoughtful synthesis of architectural ideas that prioritize both aesthetics and functionality. Its design is inspired by the interaction with water, promoting an atmosphere that is peaceful and invigorating. This project not only showcases advanced architectural strategies but also offers a new perspective on how homes can function as extensions of nature.
For those interested in delving deeper into the architectural plans, sections, and designs that inform this project, further exploration is encouraged. By examining the architectural details and innovative approaches laid out in the presentation, readers can gain a more comprehensive understanding of how The Water House exemplifies modern residential architecture.























