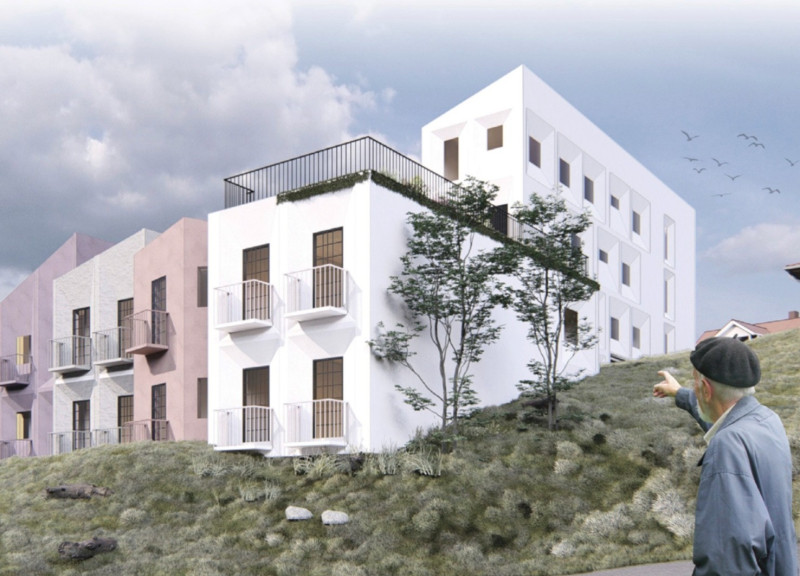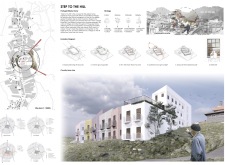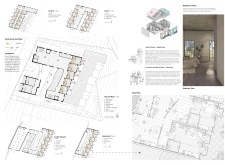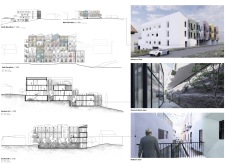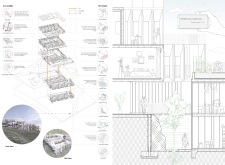5 key facts about this project
## Overview
"Step to the Hill" is an architectural design project focused on creating a residential facility for the elderly in a mountainous region of Portugal. The design draws inspiration from traditional Portuguese terraced villages, aiming to blend the building with its natural setting and address the specific needs of its residents. By responding to the topography and cultural context, the project seeks to provide a cohesive living environment that promotes well-being and community among its inhabitants.
## Spatial Integration and Community Design
The design employs a responsive layout that follows the site's contours, utilizing cascading terraces to enable all residences to receive ample natural light and unobstructed views. The circular arrangement directs visual connections toward communal areas, fostering social interactions while ensuring privacy for individual units. Shared spaces such as dining areas, gardens, and activity rooms are strategically integrated to enhance community living, reducing feelings of isolation among residents. The arrangement of individual units allows for personal retreats while maintaining a connection to communal life.
## Sustainable Practices and Material Choices
The architectural strategy incorporates sustainable features, including the use of solar panels for energy efficiency and rainwater harvesting systems to minimize environmental impact. Materials selected for the construction include local lightweight concrete for structural integrity, textured stucco in pastel shades for the facade, and insulated glass to enhance thermal performance. Wood finishes, such as oak or birch, create warm interior spaces, reinforcing a sense of comfort. This combination of materials not only respects the local architectural vernacular but also promotes durability and energy efficiency.


