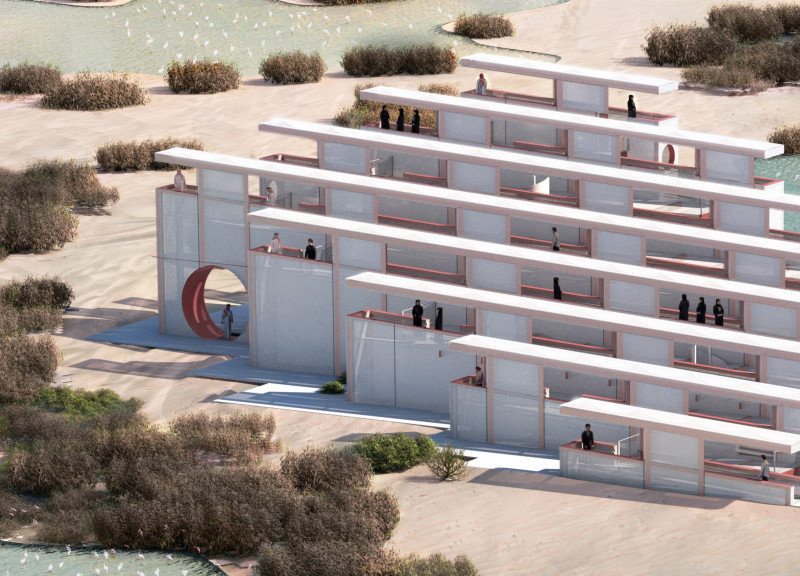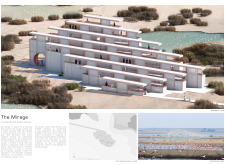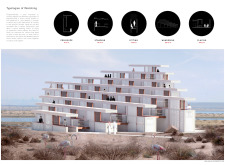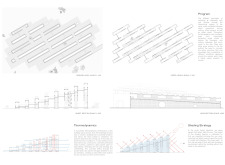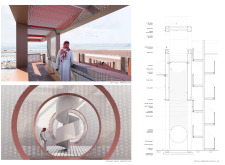5 key facts about this project
The architectural design of The Mirage features distinct elements that facilitate a range of visitor experiences. It is characterized by a series of interconnected terraces that cascade toward the wetland, optimizing views and allowing for varied observational typologies. The project incorporates multiple levels and open spaces that encourage movement and exploration, from quick observations to prolonged engagement with the environment.
Unique design approaches are prominent throughout the project. The integration of scattered observational areas allows visitors to experience the landscape without barriers, fostering a direct connection with local wildlife. The architecture emphasizes transparency through expansive glass facades, while shaded areas are strategically placed to enhance comfort in the harsh climate.
The use of sustainable materials plays a crucial role in both aesthetics and functionality. Reinforced concrete forms the primary structure, complemented by sustainably sourced wood and polished aluminum. Innovative shading devices made from steel mesh contribute to passive cooling strategies, maintaining the internal environment without relying heavily on mechanical systems.
The environmental approach to design is evident in the building’s passive solar strategies. High albedo materials reflect solar radiation, while natural ventilation channels mitigate excessive heat, ensuring visitor comfort year-round. These design choices align with broader sustainability goals while providing a unique visitor experience.
In examining this project, readers are encouraged to explore its architectural plans, sections, and design ideas to gain a comprehensive understanding of its innovative approach. The combination of environmental responsiveness and architectural intent positions The Mirage as a notable example in contemporary architectural design, making it well worth further investigation.


