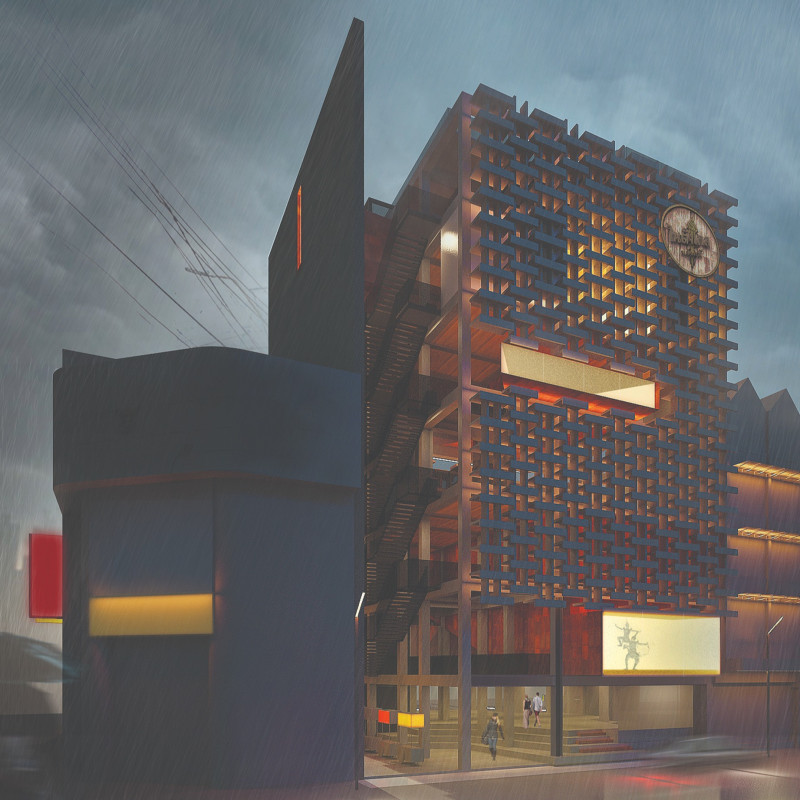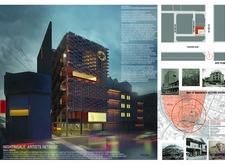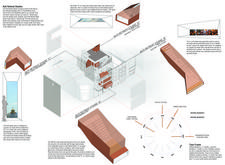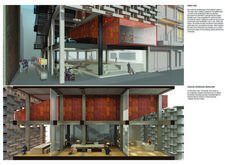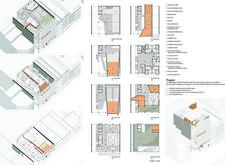5 key facts about this project
At its core, the Nightingale Artists Retreat functions to enhance the artistic community by accommodating diverse creative activities. It is designed not only as a workspace for artists but as a living environment where cultural exchange can flourish. The project emphasizes accessibility, allowing both artists and visitors to move freely through its spaces, thereby creating opportunities for dialogue and engagement that extend beyond mere artistic creation.
The architectural design comprises several important elements that contribute to its overall functionality and aesthetic appeal. Cascading terraces form an integral part of the exterior layout, providing outdoor areas that invite interaction and engage with the urban context. The building’s façade is characterized by a harmonious arrangement of materials, including brick, concrete, steel, glass, and wood. This combination reflects a thoughtful consideration of both durability and visual impact, seamlessly connecting the structure with its environment.
The use of vibrant colors and intricate patterns across the façade not only serves an aesthetic purpose but also symbolizes the creativity inherent within the building. These elements encourage curiosity, drawing passersby into the world of art that exists within. The strategic placement of windows and perforated panels allows natural light to fill the interior spaces while creating a sense of transparency that blurs the boundaries between the inside and outside, reinforcing the community-oriented ethos of the retreat.
Inside, the layout is meticulously designed to support various artistic practices. Studio spaces are tailored to meet the specific needs of individual artists as well as collaborative groups. Each studio is designed to maximize light and space, providing an ideal environment for creative exploration. Performance areas are designated for exhibitions, open studio events, and events that engage the public directly with artists' work. The incorporation of communal facilities facilitates engagement with the broader community, promoting workshops and educational initiatives that enrich the cultural landscape of Bangkok.
One of the unique design approaches in the Nightingale Artists Retreat is its commitment to sustainability and context-aware architecture. The choice of materials and the design methodology reflect a sensitivity to both the historical character of the Wang Burapha district and the modern artistic practice. The project integrates traditional construction methods with contemporary design principles, creating a dialogue between past and present.
Artistic expression is further encouraged by the multifunctionality of the spaces, which allow for adaptability and varied uses. This flexibility accommodates a wide range of artistic pursuits, facilitating a space where creativity can thrive without limitation. The interplay of private and communal areas within the design fosters not only individual artistic refinement but also collaborative opportunities that enhance the overall vitality of the retreat.
As the Nightingale Artists Retreat continues to evolve, it stands as a testament to the potential of architecture to nurture creativity and foster community engagement. This project represents a valuable contribution to Bangkok's cultural landscape, enriching the lives of artists and local residents alike. To deepen your understanding of this architectural endeavor, we invite you to explore the project presentation, which includes detailed architectural plans, sections, designs, and innovative architectural ideas that illustrate the vision behind the Nightingale Artists Retreat.


